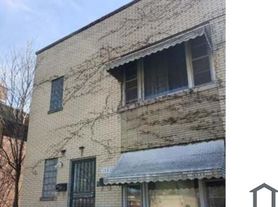Freshly remodel family home. 4 bedrooms and finished basement. Includes a nice backyard for family fun.
Resident pays all the bills including water bill
House for rent
Accepts Zillow applications
$2,650/mo
15117 2nd Ave, Phoenix, IL 60426
4beds
1,400sqft
Price may not include required fees and charges.
Single family residence
Available now
Cats, dogs OK
Central air
Hookups laundry
Off street parking
Forced air
What's special
Finished basementNice backyard
- 1 hour |
- -- |
- -- |
Travel times
Facts & features
Interior
Bedrooms & bathrooms
- Bedrooms: 4
- Bathrooms: 2
- Full bathrooms: 2
Heating
- Forced Air
Cooling
- Central Air
Appliances
- Included: Oven, Refrigerator, WD Hookup
- Laundry: Hookups
Features
- WD Hookup
- Flooring: Hardwood
Interior area
- Total interior livable area: 1,400 sqft
Property
Parking
- Parking features: Off Street
- Details: Contact manager
Features
- Exterior features: Heating system: Forced Air, Water not included in rent
Details
- Parcel number: 2916102014
Construction
Type & style
- Home type: SingleFamily
- Property subtype: Single Family Residence
Community & HOA
Location
- Region: Phoenix
Financial & listing details
- Lease term: 1 Year
Price history
| Date | Event | Price |
|---|---|---|
| 10/7/2025 | Listed for rent | $2,650$2/sqft |
Source: Zillow Rentals | ||
| 8/20/2025 | Listing removed | $230,000$164/sqft |
Source: | ||
| 5/25/2025 | Listed for sale | $230,000+475%$164/sqft |
Source: | ||
| 9/23/2024 | Sold | $40,000+14.3%$29/sqft |
Source: | ||
| 9/16/2024 | Pending sale | $35,000$25/sqft |
Source: | ||
