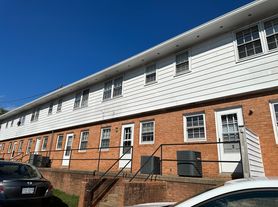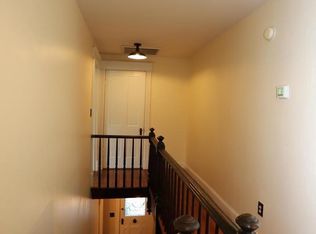Immediate Occupancy! Lovely 4 BR 4.5 BA, more than 5000 finished sq ft, brick front executive colonial situated on .5 acre, in town within walking distance to dining and shopping located in sought after Madison Grove community. Fantastic commuter location near rt 3 and rt 29. Upper level features 4 large bedrooms (the primary bedroom suite includes a sitting area , walk-in closet, and views of the peaceful backyard), 3 baths and laundry; main level offers a beautiful eat-in kitchen with large island, gas cooktop, farm sink, and desk/workspace; bright family room with gas fireplace, formal dining room and living room along with a large office with wonderful natural light! The lower level offers space for entertaining, fun and relaxation with open space, full bath, and separate room with large closet that could be used as an additional office, workout room or craft room. The .5 acre lot backs to wide open field and features mature trees, flower beds, a patio with awning plus a storage shed
House for rent
$3,875/mo
15117 Montanus Dr, Culpeper, VA 22701
4beds
5,357sqft
Price may not include required fees and charges.
Singlefamily
Available now
No pets
Central air, electric, zoned, ceiling fan
6 Attached garage spaces parking
Natural gas, central, fireplace
What's special
Brick frontFlower bedsPrimary bedroom suiteOpen spaceLarge islandMature treesBeautiful eat-in kitchen
- 65 days |
- -- |
- -- |
Travel times
Looking to buy when your lease ends?
Consider a first-time homebuyer savings account designed to grow your down payment with up to a 6% match & a competitive APY.
Facts & features
Interior
Bedrooms & bathrooms
- Bedrooms: 4
- Bathrooms: 5
- Full bathrooms: 4
- 1/2 bathrooms: 1
Rooms
- Room types: Family Room
Heating
- Natural Gas, Central, Fireplace
Cooling
- Central Air, Electric, Zoned, Ceiling Fan
Features
- Breakfast Area, Ceiling Fan(s), Chair Railings, Combination Dining/Living, Crown Molding, Eat-in Kitchen, Family Room Off Kitchen, Kitchen Island, Open Floorplan, Pantry, Recessed Lighting, Upgraded Countertops
- Flooring: Carpet
- Has basement: Yes
- Has fireplace: Yes
Interior area
- Total interior livable area: 5,357 sqft
Property
Parking
- Total spaces: 6
- Parking features: Attached, Driveway, On Street, Covered
- Has attached garage: Yes
- Details: Contact manager
Features
- Exterior features: Contact manager
Details
- Parcel number: 41N135
Construction
Type & style
- Home type: SingleFamily
- Architectural style: Colonial
- Property subtype: SingleFamily
Condition
- Year built: 2006
Community & HOA
Location
- Region: Culpeper
Financial & listing details
- Lease term: Contact For Details
Price history
| Date | Event | Price |
|---|---|---|
| 11/17/2025 | Price change | $3,875-3.1%$1/sqft |
Source: Bright MLS #VACU2011592 | ||
| 9/15/2025 | Listed for rent | $4,000$1/sqft |
Source: Bright MLS #VACU2011592 | ||
| 9/17/2024 | Sold | $695,000$130/sqft |
Source: | ||
| 8/27/2024 | Contingent | $695,000$130/sqft |
Source: | ||
| 8/13/2024 | Price change | $695,000-4.7%$130/sqft |
Source: | ||

