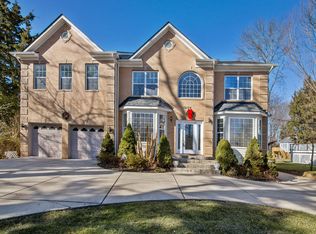Sold for $660,000 on 07/01/25
$660,000
15118 Fairlawn Ave, Silver Spring, MD 20905
3beds
1,853sqft
Single Family Residence
Built in 1955
0.98 Acres Lot
$673,000 Zestimate®
$356/sqft
$3,007 Estimated rent
Home value
$673,000
$639,000 - $707,000
$3,007/mo
Zestimate® history
Loading...
Owner options
Explore your selling options
What's special
Single-level sanctuary with a detached studio on a rare double lot! Set on an expansive double lot (totaling one acre) in an established Cloverly neighborhood, this single-level home offers space, character, and uncommon flexibility. At its core is a generous, light-filled great room where kitchen, dining, and family spaces flow together, framed by serene views of the expansive yard. A separate living room, anchored by a wood-burning fireplace, adds a touch of timeless charm and a quieter place to retreat. The private primary suite features an en-suite full bath and a flexible floor plan with its adjoining den (ready to serve as a nursery, office space, or relaxing retreat). Two more bedrooms and a full bath are tucked away on the other side of the house. Just beyond the main house lies a fully finished bonus space. Whether you are a painter, musician, remote professional, or fitness enthusiast, this studio adapts easily to your needs. The oversized garage adds even more room to expand, store, build, or explore new projects. With its thoughtful layout, versatile spaces, and rare lot size, this property offers room to breathe, both inside and out. Recent updates include the roof and HVAC. Don't miss this unique opportunity in a great location!
Zillow last checked: 8 hours ago
Listing updated: October 15, 2025 at 11:10am
Listed by:
Andrea Bedard 240-593-2860,
Thompson Company,
Co-Listing Agent: Cherie T Conrad 301-476-7374,
Thompson Company
Bought with:
Jeannette Bingaman, 667037
Long & Foster Real Estate, Inc.
Source: Bright MLS,MLS#: MDMC2183214
Facts & features
Interior
Bedrooms & bathrooms
- Bedrooms: 3
- Bathrooms: 2
- Full bathrooms: 2
- Main level bathrooms: 2
- Main level bedrooms: 3
Primary bedroom
- Features: Flooring - HardWood
- Level: Main
Bedroom 1
- Features: Flooring - HardWood
- Level: Main
Bedroom 2
- Features: Flooring - HardWood
- Level: Main
Primary bathroom
- Level: Main
Bonus room
- Features: Flooring - Ceramic Tile, Flooring - Carpet
- Level: Main
Den
- Features: Flooring - HardWood
- Level: Main
Foyer
- Features: Flooring - Ceramic Tile
- Level: Main
Other
- Features: Bathroom - Tub Shower
- Level: Main
Great room
- Features: Flooring - Ceramic Tile
- Level: Main
Kitchen
- Features: Flooring - Ceramic Tile
- Level: Main
Living room
- Features: Fireplace - Wood Burning, Flooring - HardWood
- Level: Main
Heating
- Heat Pump, Forced Air, Electric
Cooling
- Central Air, Ceiling Fan(s), Ductless, Electric
Appliances
- Included: Microwave, Dishwasher, Disposal, Dryer, Oven/Range - Electric, Stainless Steel Appliance(s), Washer, Electric Water Heater
Features
- Bathroom - Tub Shower, Ceiling Fan(s), Combination Kitchen/Dining, Eat-in Kitchen, Kitchen - Table Space, Primary Bath(s)
- Flooring: Ceramic Tile, Hardwood, Wood
- Windows: Bay/Bow, Double Pane Windows, Skylight(s)
- Has basement: No
- Number of fireplaces: 1
- Fireplace features: Wood Burning
Interior area
- Total structure area: 1,853
- Total interior livable area: 1,853 sqft
- Finished area above ground: 1,853
- Finished area below ground: 0
Property
Parking
- Total spaces: 6
- Parking features: Garage Faces Front, Storage, Garage Door Opener, Garage Faces Side, Oversized, Detached, Driveway
- Garage spaces: 2
- Uncovered spaces: 4
Accessibility
- Accessibility features: No Stairs
Features
- Levels: One
- Stories: 1
- Exterior features: Rain Gutters, Play Equipment
- Pool features: None
- Has view: Yes
- View description: Garden
Lot
- Size: 0.98 Acres
- Features: Additional Lot(s), Level, Premium, Subdivision Possible
Details
- Additional structures: Above Grade, Below Grade, Outbuilding
- Additional parcels included: Double (buildable) lots
- Parcel number: 160500311358
- Zoning: R200
- Special conditions: Standard
Construction
Type & style
- Home type: SingleFamily
- Architectural style: Ranch/Rambler
- Property subtype: Single Family Residence
Materials
- Frame
- Foundation: Slab
- Roof: Architectural Shingle
Condition
- New construction: No
- Year built: 1955
Utilities & green energy
- Sewer: Public Sewer
- Water: Public
Community & neighborhood
Location
- Region: Silver Spring
- Subdivision: Colesville Park
Other
Other facts
- Listing agreement: Exclusive Right To Sell
- Ownership: Fee Simple
Price history
| Date | Event | Price |
|---|---|---|
| 7/1/2025 | Sold | $660,000-1.5%$356/sqft |
Source: | ||
| 6/23/2025 | Pending sale | $670,000$362/sqft |
Source: | ||
| 6/3/2025 | Contingent | $670,000$362/sqft |
Source: | ||
| 5/29/2025 | Listed for sale | $670,000+661.4%$362/sqft |
Source: | ||
| 10/17/1983 | Sold | $88,000$47/sqft |
Source: Agent Provided | ||
Public tax history
| Year | Property taxes | Tax assessment |
|---|---|---|
| 2025 | $4,824 +9.3% | $406,000 +5.9% |
| 2024 | $4,413 +6.2% | $383,300 +6.3% |
| 2023 | $4,155 +5% | $360,600 +0.5% |
Find assessor info on the county website
Neighborhood: 20905
Nearby schools
GreatSchools rating
- 5/10Cloverly Elementary SchoolGrades: PK-5Distance: 0.5 mi
- 5/10Briggs Chaney Middle SchoolGrades: 6-8Distance: 1.7 mi
- 5/10Paint Branch High SchoolGrades: 9-12Distance: 3.1 mi
Schools provided by the listing agent
- Elementary: Cloverly
- Middle: Briggs Chaney
- High: Paint Branch
- District: Montgomery County Public Schools
Source: Bright MLS. This data may not be complete. We recommend contacting the local school district to confirm school assignments for this home.

Get pre-qualified for a loan
At Zillow Home Loans, we can pre-qualify you in as little as 5 minutes with no impact to your credit score.An equal housing lender. NMLS #10287.
Sell for more on Zillow
Get a free Zillow Showcase℠ listing and you could sell for .
$673,000
2% more+ $13,460
With Zillow Showcase(estimated)
$686,460