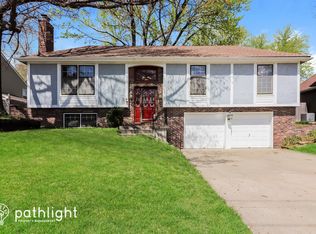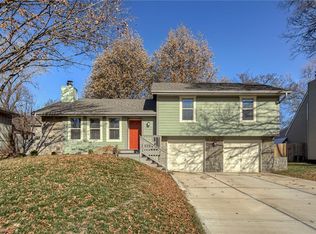Sold
Price Unknown
15118 W 83rd St, Lenexa, KS 66219
4beds
1,696sqft
Single Family Residence
Built in 1981
8,051 Square Feet Lot
$363,600 Zestimate®
$--/sqft
$2,575 Estimated rent
Home value
$363,600
$338,000 - $389,000
$2,575/mo
Zestimate® history
Loading...
Owner options
Explore your selling options
What's special
Welcome to this beautifully maintained 4-bedroom, 2.5-bath home, perfectly situated close to top-rated schools, parks, and community pools. From the moment you arrive, you’ll appreciate the extra parking pad in the driveway—ideal for guests or additional vehicles. Inside, this home has many thoughtful updates and modern conveniences, including newer appliances, a roof that’s just one year old, and a high-efficiency HVAC system installed only two years ago. Every detail has been meticulously cared for, offering peace of mind and move-in readiness.
One of the standout features is the impressive 26x23 sunroom addition. Fully heated and air-conditioned, it provides a bright, versatile space for entertaining, relaxing, or enjoying year-round comfort with views of the backyard.
Don’t miss your chance to own this spacious, updated, and conveniently located home!
Zillow last checked: 8 hours ago
Listing updated: July 21, 2025 at 07:58am
Listing Provided by:
Guide Group 913-382-6711,
Compass Realty Group,
Susan Worley Shartzer 913-709-5298,
Compass Realty Group
Bought with:
David Gundersen, BR00220244
RE/MAX Realty Suburban Inc
Source: Heartland MLS as distributed by MLS GRID,MLS#: 2557496
Facts & features
Interior
Bedrooms & bathrooms
- Bedrooms: 4
- Bathrooms: 3
- Full bathrooms: 2
- 1/2 bathrooms: 1
Primary bedroom
- Level: Second
- Area: 168 Square Feet
- Dimensions: 12 x 14
Bedroom 2
- Level: Second
- Area: 90 Square Feet
- Dimensions: 9 x 10
Bedroom 3
- Level: Second
- Area: 110 Square Feet
- Dimensions: 10 x 11
Bedroom 4
- Level: Second
- Area: 225 Square Feet
- Dimensions: 15 x 15
Kitchen
- Level: First
- Area: 198 Square Feet
- Dimensions: 9 x 22
Living room
- Features: Carpet
- Level: First
- Area: 195 Square Feet
- Dimensions: 13 x 15
Sun room
- Level: First
- Area: 598 Square Feet
- Dimensions: 26 x 23
Heating
- Natural Gas
Cooling
- Electric
Appliances
- Included: Dishwasher, Disposal, Microwave, Gas Range
- Laundry: In Basement
Features
- Ceiling Fan(s), Painted Cabinets
- Flooring: Carpet, Wood
- Windows: Storm Window(s)
- Basement: Concrete,Finished
- Number of fireplaces: 1
- Fireplace features: Living Room
Interior area
- Total structure area: 1,696
- Total interior livable area: 1,696 sqft
- Finished area above ground: 1,396
- Finished area below ground: 300
Property
Parking
- Total spaces: 2
- Parking features: Attached, Garage Faces Front
- Attached garage spaces: 2
Features
- Fencing: Privacy,Wood
Lot
- Size: 8,051 sqft
- Features: City Lot
Details
- Additional structures: Shed(s)
- Parcel number: IP340000000004
Construction
Type & style
- Home type: SingleFamily
- Architectural style: Traditional
- Property subtype: Single Family Residence
Materials
- Frame
- Roof: Composition
Condition
- Year built: 1981
Utilities & green energy
- Sewer: Public Sewer
- Water: Public
Community & neighborhood
Location
- Region: Lenexa
- Subdivision: Lackman Estates
Other
Other facts
- Listing terms: Cash,Conventional,FHA,VA Loan
- Ownership: Private
Price history
| Date | Event | Price |
|---|---|---|
| 11/10/2025 | Listing removed | $2,495$1/sqft |
Source: Zillow Rentals | ||
| 10/22/2025 | Price change | $2,495-3.9%$1/sqft |
Source: Zillow Rentals | ||
| 9/16/2025 | Price change | $2,595-2.1%$2/sqft |
Source: Zillow Rentals | ||
| 8/6/2025 | Listed for rent | $2,650$2/sqft |
Source: Zillow Rentals | ||
| 7/21/2025 | Sold | -- |
Source: | ||
Public tax history
| Year | Property taxes | Tax assessment |
|---|---|---|
| 2024 | $4,534 +4% | $41,032 +6% |
| 2023 | $4,360 +12.7% | $38,720 +12.8% |
| 2022 | $3,870 | $34,327 +17.1% |
Find assessor info on the county website
Neighborhood: 66219
Nearby schools
GreatSchools rating
- 7/10Christa Mcauliffe Elementary SchoolGrades: PK-6Distance: 0.3 mi
- 6/10Westridge Middle SchoolGrades: 7-8Distance: 2.8 mi
- 5/10Shawnee Mission West High SchoolGrades: 9-12Distance: 3.9 mi
Schools provided by the listing agent
- Elementary: Christa McAuliffe
- Middle: Westridge
- High: SM West
Source: Heartland MLS as distributed by MLS GRID. This data may not be complete. We recommend contacting the local school district to confirm school assignments for this home.
Get a cash offer in 3 minutes
Find out how much your home could sell for in as little as 3 minutes with a no-obligation cash offer.
Estimated market value
$363,600
Get a cash offer in 3 minutes
Find out how much your home could sell for in as little as 3 minutes with a no-obligation cash offer.
Estimated market value
$363,600

