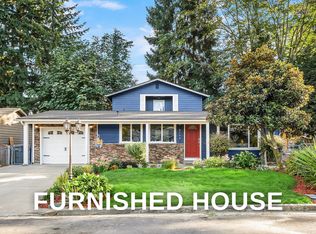To schedule a tour or if you have any questions, please submit your information using the online tour request form. Submitting your request online is the most efficient way to have your questions addressed promptly. We kindly ask that you do not call our office number for tour requests. Your cooperation is greatly appreciated!
Gorgeous 3 bed 2.5 bath SFH with massive 2678 sqft of space in the Juanita Community. Vaulted ceiling w/ open concept design formal living room leading into the elegant dining room. Gourmet kitchen with center granite island, ample cabinetry, quality appliances and pantry closet. Breakfast area with backyard access. Cozy family room with fireplace and built-in cabinets. Extensive office room with oversize windows and natural light. In unit Washer and Dryer and a half bath complete the first floor. Upstairs offered a huge master suite with a walk-in closet and 5 piece master bathroom. Two decent size guest bedrooms along with a hallway guest bath. Private and fenced backyard. Three car garage. 5 minutes' walk to Moorlands elementary school, 15 minutes walking distance to Inglemoor Highschool. Minutes away from Saint Edward State Park and Big Finn Hill Park. Easy access I405 and SR522.
Background check and rental history check required. Minimum credit score 700, no eviction and collection, income 3x over rent, 12-month lease, no smoking, or drugs. We do not accept portable screening reports. Renter's insurance is required. Pets case by case, only consider well-trained pets and pets under 20lbs, subject to restriction and additional deposit.
First month's rent and a security deposit (equivalent to one month's rent) are required. The lease must start within 30 days of application submission
House for rent
$3,700/mo
15119 80th Ave NE, Kenmore, WA 98028
3beds
2,678sqft
Price may not include required fees and charges.
Single family residence
Available now
Cats, small dogs OK
-- A/C
-- Laundry
-- Parking
-- Heating
What's special
- 36 days
- on Zillow |
- -- |
- -- |
Travel times
Add up to $600/yr to your down payment
Consider a first-time homebuyer savings account designed to grow your down payment with up to a 6% match & 4.15% APY.
Facts & features
Interior
Bedrooms & bathrooms
- Bedrooms: 3
- Bathrooms: 3
- Full bathrooms: 2
- 1/2 bathrooms: 1
Features
- Walk In Closet
Interior area
- Total interior livable area: 2,678 sqft
Property
Parking
- Details: Contact manager
Features
- Exterior features: Walk In Closet
Details
- Parcel number: 6190500380
Construction
Type & style
- Home type: SingleFamily
- Property subtype: Single Family Residence
Community & HOA
Location
- Region: Kenmore
Financial & listing details
- Lease term: Contact For Details
Price history
| Date | Event | Price |
|---|---|---|
| 7/27/2025 | Price change | $3,700-3.9%$1/sqft |
Source: Zillow Rentals | ||
| 7/15/2025 | Price change | $3,850-3.8%$1/sqft |
Source: Zillow Rentals | ||
| 7/3/2025 | Listed for rent | $4,000+15.9%$1/sqft |
Source: Zillow Rentals | ||
| 2/10/2022 | Listing removed | -- |
Source: Zillow Rental Network Premium | ||
| 1/27/2022 | Listed for rent | $3,450$1/sqft |
Source: Zillow Rental Network Premium | ||
![[object Object]](https://photos.zillowstatic.com/fp/610a8ec5cfa164a60a049cba9d4ed61b-p_i.jpg)
