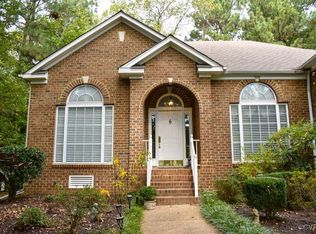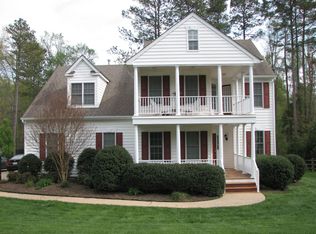Sold for $559,950 on 06/27/25
$559,950
15119 Fox Branch Ln, Midlothian, VA 23112
5beds
3,381sqft
Single Family Residence
Built in 1998
0.5 Acres Lot
$570,200 Zestimate®
$166/sqft
$3,309 Estimated rent
Home value
$570,200
$536,000 - $604,000
$3,309/mo
Zestimate® history
Loading...
Owner options
Explore your selling options
What's special
Stunning 5BR, 2.5BA home on a 0.50-acre wooded lot in the desirable Foxcroft Subdivision. With 3,381 sq ft, this home features a 2-car garage, low-maintenance luxury vinyl flooring, and is within walking distance to the pool and tennis courts. The spacious living room with crown molding offers flexibility as a home office or bonus space. A formal dining room showcases crown molding, chair rail, and picture molding.
The updated kitchen boasts white cabinets, gray countertops, white appliances including a new stove, recessed and pendant lighting, island, built-in desk, and a sunny breakfast area with skylights. A door leads to a bright sunroom overlooking the expanded garden with newly laid grass and cleared trees for more usable space.
The large family room features a fireplace with dental molding, chair rail, crown molding, and skylights for great natural light. Upstairs, the primary suite offers a sitting area, walk out closet with new organization system, jetted tub, and updated frameless shower. Three additional nice sized bedrooms have ceiling fans with lights and double closets provide ample space.
The newly finished third-floor 5th bedroom adds 209 sq ft.
Foxcroft community amenities include playgrounds, pickleball/tennis courts, walking trails, a pond, a clubhouse w/pool & more. Award wining schools Woolridge Elem & Cosby High. HOA fees include trash pickup, pool, association management and common area maintenance.
Updates: New roof with new skylights with lifetime workmanship warranty to be completed May 28. New LVP flooring, paint, lighting, stove, closet systems, and landscaping.
Zillow last checked: 8 hours ago
Listing updated: June 27, 2025 at 02:48pm
Listed by:
James Strum (804)432-3408,
Long & Foster REALTORS,
Michelle Hanney-Bognetti 202-330-9071,
Long & Foster REALTORS
Bought with:
Jamie Younger, 0225137615
Long & Foster REALTORS
Stacey Tolbert, 0225267687
Long & Foster REALTORS
Source: CVRMLS,MLS#: 2512243 Originating MLS: Central Virginia Regional MLS
Originating MLS: Central Virginia Regional MLS
Facts & features
Interior
Bedrooms & bathrooms
- Bedrooms: 5
- Bathrooms: 3
- Full bathrooms: 2
- 1/2 bathrooms: 1
Primary bedroom
- Description: Carpet, Sitting Area, Walk In Closet, Ensuite
- Level: Second
- Dimensions: 23.0 x 17.0
Bedroom 2
- Description: Carpet, Double Door Closet
- Level: Second
- Dimensions: 17.0 x 11.0
Bedroom 3
- Description: Carpet, Double Door Closet
- Level: Second
- Dimensions: 14.0 x 14.0
Bedroom 4
- Description: Carpet, Double Door Closet
- Level: Second
- Dimensions: 22.0 x 16.0
Bedroom 5
- Description: Carpet, Ceiling Fan w/Light, Single Door Closet
- Level: Third
- Dimensions: 23.0 x 20.0
Additional room
- Description: Ceiling Fan
- Level: First
- Dimensions: 14.0 x 11.0
Dining room
- Description: LVP, Crown & Chair Rail Molding, Light Fixture
- Level: First
- Dimensions: 14.0 x 14.0
Family room
- Description: LVP Floor, Fireplace, Skylights
- Level: First
- Dimensions: 22.0 x 13.0
Foyer
- Description: LVP, Chandelier, Crown & Chair Rail Molding
- Level: First
- Dimensions: 14.0 x 10.0
Other
- Description: Tub & Shower
- Level: Second
Half bath
- Level: First
Kitchen
- Description: LVP, Eat At Island, White Cabinets & Apps, Desk
- Level: First
- Dimensions: 21.0 x 13.0
Living room
- Description: LVP Floor, Crown Molding, Transom Window
- Level: First
- Dimensions: 14.0 x 14.0
Sitting room
- Description: LVP, Vaulted Ceiling, Door to Screened Porch
- Level: First
- Dimensions: 11.0 x 9.0
Heating
- Electric, Heat Pump, Zoned
Cooling
- Central Air, Zoned
Appliances
- Included: Electric Cooking, Gas Water Heater, Microwave, Range, Smooth Cooktop
- Laundry: Washer Hookup, Dryer Hookup
Features
- Bookcases, Built-in Features, Ceiling Fan(s), Dining Area, Separate/Formal Dining Room, Double Vanity, Eat-in Kitchen, Fireplace, Jetted Tub, Kitchen Island, Bath in Primary Bedroom, Recessed Lighting, Solid Surface Counters, Skylights, Walk-In Closet(s)
- Flooring: Carpet, Vinyl
- Windows: Skylight(s)
- Has basement: No
- Attic: Finished
- Number of fireplaces: 1
Interior area
- Total interior livable area: 3,381 sqft
- Finished area above ground: 3,381
- Finished area below ground: 0
Property
Parking
- Total spaces: 2
- Parking features: Attached, Driveway, Garage, Paved, Garage Faces Rear, Garage Faces Side
- Attached garage spaces: 2
- Has uncovered spaces: Yes
Features
- Levels: Two and One Half
- Stories: 2
- Exterior features: Paved Driveway
- Pool features: Pool, Community
- Has spa: Yes
Lot
- Size: 0.50 Acres
Details
- Parcel number: 716674445600000
- Zoning description: R9
Construction
Type & style
- Home type: SingleFamily
- Architectural style: Transitional
- Property subtype: Single Family Residence
Materials
- Frame, Vinyl Siding
- Roof: Shingle
Condition
- Resale
- New construction: No
- Year built: 1998
Utilities & green energy
- Sewer: Public Sewer
- Water: Public
Community & neighborhood
Community
- Community features: Common Grounds/Area, Clubhouse, Home Owners Association, Lake, Playground, Pond, Pool
Location
- Region: Midlothian
- Subdivision: Foxcroft
HOA & financial
HOA
- Has HOA: Yes
- HOA fee: $109 monthly
- Amenities included: Landscaping, Management
- Services included: Association Management, Common Areas, Pool(s), Trash
Other
Other facts
- Ownership: Individuals
- Ownership type: Sole Proprietor
Price history
| Date | Event | Price |
|---|---|---|
| 6/27/2025 | Sold | $559,950$166/sqft |
Source: | ||
| 5/21/2025 | Pending sale | $559,950$166/sqft |
Source: | ||
| 5/8/2025 | Listed for sale | $559,950-1.8%$166/sqft |
Source: | ||
| 5/2/2025 | Listing removed | $569,950$169/sqft |
Source: | ||
| 4/26/2025 | Price change | $569,950-2.6%$169/sqft |
Source: | ||
Public tax history
| Year | Property taxes | Tax assessment |
|---|---|---|
| 2025 | $4,691 -3.8% | $527,100 -2.7% |
| 2024 | $4,874 +9.4% | $541,600 +10.6% |
| 2023 | $4,454 +14% | $489,500 +15.2% |
Find assessor info on the county website
Neighborhood: 23112
Nearby schools
GreatSchools rating
- 6/10Woolridge Elementary SchoolGrades: PK-5Distance: 1.1 mi
- 6/10Tomahawk Creek Middle SchoolGrades: 6-8Distance: 4 mi
- 9/10Cosby High SchoolGrades: 9-12Distance: 0.6 mi
Schools provided by the listing agent
- Elementary: Woolridge
- Middle: Tomahawk Creek
- High: Cosby
Source: CVRMLS. This data may not be complete. We recommend contacting the local school district to confirm school assignments for this home.
Get a cash offer in 3 minutes
Find out how much your home could sell for in as little as 3 minutes with a no-obligation cash offer.
Estimated market value
$570,200
Get a cash offer in 3 minutes
Find out how much your home could sell for in as little as 3 minutes with a no-obligation cash offer.
Estimated market value
$570,200

