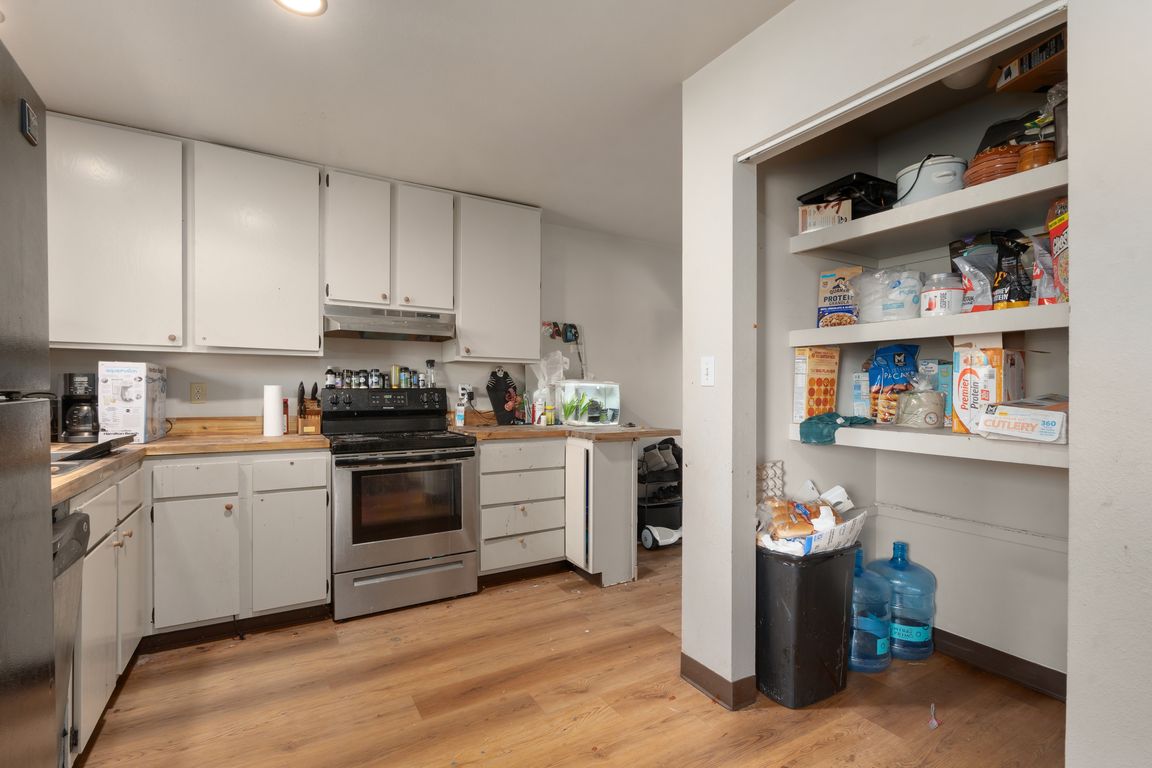
For salePrice cut: $19.9K (7/28)
$290,000
4beds
2,444sqft
1512 12th Ave #1, Greeley, CO 80631
4beds
2,444sqft
Attached dwelling
Built in 1980
0 Spaces
$119 price/sqft
$350 monthly HOA fee
What's special
Private decksContemporary lighting fixturesOff-street parking spacesFresh interior paintSecluded third-floor deckSpacious loft bedroomCozy wood-burning fireplace
Back to School Special!! New Price!! Spacious Greeley CO Condo with Modern Upgrades - Perfect Location Near UNC, NCMC & Amenities. Discover this beautifully maintained condo nestled in the vibrant heart of Greeley, CO. Ideal for families, students or investors, this versatile 4-bedroom, 3-bath corner unit offers comfort, style, and convenience. ...
- 144 days
- on Zillow |
- 496 |
- 22 |
Source: IRES,MLS#: 1028697
Travel times
Kitchen
Living Room
Loft
Zillow last checked: 7 hours ago
Listing updated: August 05, 2025 at 01:50pm
Listed by:
Susan Mock 970-300-1985,
Kentwood RE Northern Prop Llc
Source: IRES,MLS#: 1028697
Facts & features
Interior
Bedrooms & bathrooms
- Bedrooms: 4
- Bathrooms: 3
- Full bathrooms: 1
- 3/4 bathrooms: 1
- 1/2 bathrooms: 1
Primary bedroom
- Area: 126
- Dimensions: 9 x 14
Bedroom 2
- Area: 120
- Dimensions: 10 x 12
Bedroom 3
- Area: 171
- Dimensions: 19 x 9
Bedroom 4
- Area: 140
- Dimensions: 10 x 14
Dining room
- Area: 64
- Dimensions: 8 x 8
Kitchen
- Area: 176
- Dimensions: 11 x 16
Living room
- Area: 285
- Dimensions: 19 x 15
Heating
- Forced Air
Cooling
- Central Air
Appliances
- Included: Electric Range/Oven, Dishwasher, Refrigerator, Microwave, Disposal
- Laundry: Washer/Dryer Hookups, In Basement
Features
- Study Area, Eat-in Kitchen, Open Floorplan, Loft, Open Floor Plan
- Flooring: Vinyl, Carpet
- Basement: Partially Finished
- Has fireplace: Yes
- Fireplace features: Living Room
Interior area
- Total structure area: 2,444
- Total interior livable area: 2,444 sqft
- Finished area above ground: 1,844
- Finished area below ground: 600
Property
Parking
- Details: Garage Type: None
Features
- Levels: Three Or More
- Stories: 3
- Patio & porch: Deck
- Exterior features: Private Lawn Sprinklers, Balcony
- Has spa: Yes
Lot
- Size: 580 Square Feet
- Features: Curbs, Sidewalks, Level
Details
- Parcel number: R7157797
- Zoning: RES
- Special conditions: Private Owner
Construction
Type & style
- Home type: Condo
- Property subtype: Attached Dwelling
- Attached to another structure: Yes
Materials
- Wood/Frame
- Roof: Composition
Condition
- Not New, Previously Owned
- New construction: No
- Year built: 1980
Utilities & green energy
- Gas: Natural Gas, Atmos
- Water: City Water, City of Greeley
- Utilities for property: Natural Gas Available, Trash: Waste Management
Community & HOA
Community
- Features: None
- Subdivision: Loft Condo
HOA
- Has HOA: Yes
- Services included: Trash, Snow Removal, Maintenance Grounds, Maintenance Structure, Water/Sewer
- HOA fee: $350 monthly
Location
- Region: Greeley
Financial & listing details
- Price per square foot: $119/sqft
- Tax assessed value: $118,987
- Annual tax amount: $942
- Date on market: 3/18/2025
- Listing terms: Cash,Conventional
- Exclusions: Seller's Personal Property And Tenant's Personal Property