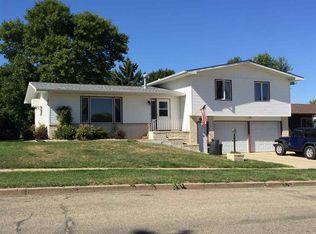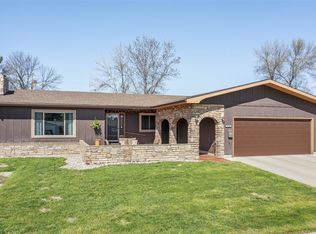Sold on 10/20/23
Price Unknown
1512 7th St SW, Minot, ND 58701
3beds
2baths
1,655sqft
Single Family Residence
Built in 1955
8,015.04 Square Feet Lot
$211,500 Zestimate®
$--/sqft
$1,710 Estimated rent
Home value
$211,500
$188,000 - $233,000
$1,710/mo
Zestimate® history
Loading...
Owner options
Explore your selling options
What's special
Looking for a home that is move-in ready? This may be the one for you! This home is centrally located near restaurants, entertainment, and more! It has 4 bedrooms (1 non-egress) and 2 full bathrooms. This home has been nicely updated with additional living space in the finished basement. The garage is finished with an electric heater and a very large fenced in backyard, with a shed included for more storage! Grab your pre-approval letter and schedule a showing today!
Zillow last checked: 8 hours ago
Listing updated: October 20, 2023 at 05:51pm
Listed by:
Alannah Goheen,
ELITE REAL ESTATE, LLC
Source: Minot MLS,MLS#: 231612
Facts & features
Interior
Bedrooms & bathrooms
- Bedrooms: 3
- Bathrooms: 2
Bedroom 2
- Level: Lower
Bedroom 3
- Description: Non Egress
- Level: Lower
Heating
- Forced Air, Natural Gas
Cooling
- Central Air
Appliances
- Included: Microwave, Dishwasher, Refrigerator, Range/Oven
Features
- Flooring: Carpet, Other, Tile
- Basement: Finished,Full
- Has fireplace: No
Interior area
- Total structure area: 1,655
- Total interior livable area: 1,655 sqft
- Finished area above ground: 832
Property
Parking
- Total spaces: 1
- Parking features: Detached, Garage: Heated, Insulated, Lights, Sheet Rock, Driveway: Concrete
- Garage spaces: 1
- Has uncovered spaces: Yes
Features
- Levels: One
- Stories: 1
- Fencing: Fenced
Lot
- Size: 8,015 sqft
Details
- Additional structures: Shed(s)
- Parcel number: MI261570000021
- Zoning: R1
Construction
Type & style
- Home type: SingleFamily
- Property subtype: Single Family Residence
Materials
- Foundation: Concrete Perimeter
- Roof: Asphalt
Condition
- New construction: No
- Year built: 1955
Utilities & green energy
- Sewer: City
- Water: City
Community & neighborhood
Location
- Region: Minot
Price history
| Date | Event | Price |
|---|---|---|
| 10/20/2023 | Sold | -- |
Source: | ||
| 9/25/2023 | Contingent | $235,000$142/sqft |
Source: | ||
| 9/20/2023 | Price change | $235,000-6%$142/sqft |
Source: | ||
| 6/9/2023 | Listed for sale | $250,000+12.6%$151/sqft |
Source: Owner | ||
| 6/25/2021 | Sold | -- |
Source: | ||
Public tax history
| Year | Property taxes | Tax assessment |
|---|---|---|
| 2024 | $2,213 -22.6% | $184,000 +0.5% |
| 2023 | $2,859 | $183,000 +3.4% |
| 2022 | -- | $177,000 +20.4% |
Find assessor info on the county website
Neighborhood: 58701
Nearby schools
GreatSchools rating
- 7/10Edison Elementary SchoolGrades: PK-5Distance: 0.3 mi
- 5/10Jim Hill Middle SchoolGrades: 6-8Distance: 0.5 mi
- 6/10Magic City Campus High SchoolGrades: 11-12Distance: 0.6 mi
Schools provided by the listing agent
- District: Minot #1
Source: Minot MLS. This data may not be complete. We recommend contacting the local school district to confirm school assignments for this home.


