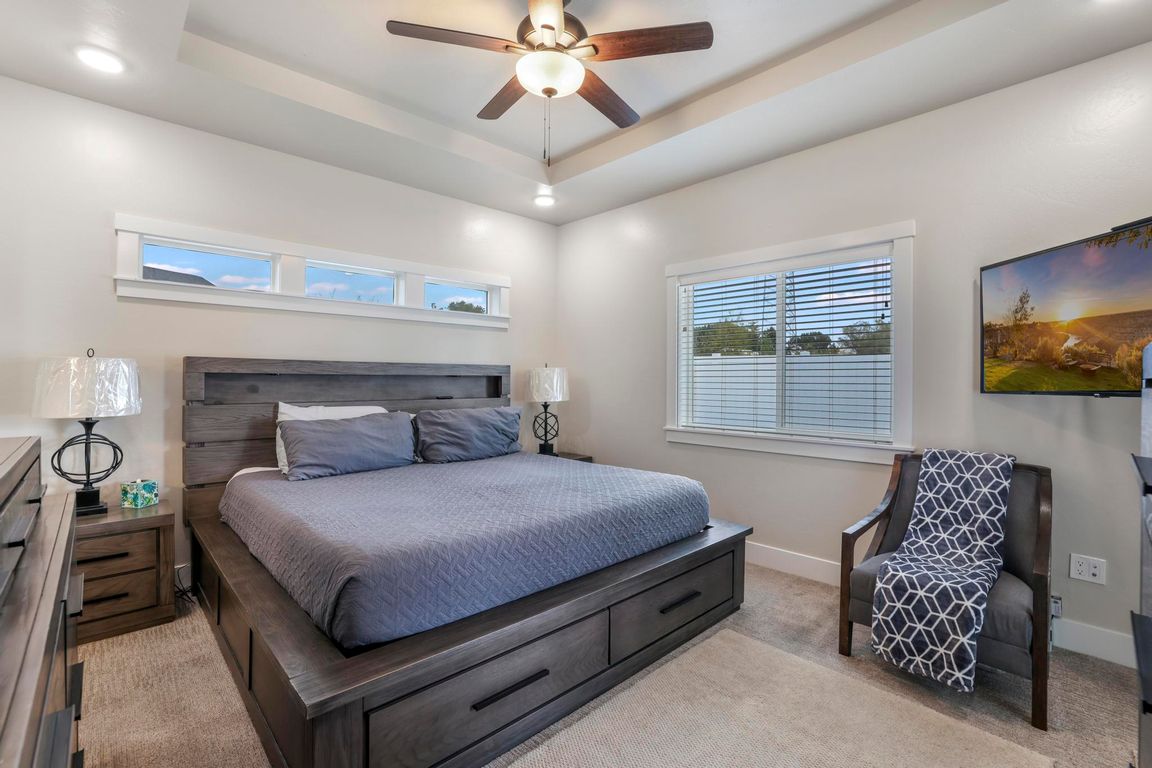Open: Sat 11am-1pm

ActivePrice cut: $5K (11/18)
$434,000
3beds
3baths
1,700sqft
1512 Bird Farm Dr, Jerome, ID 83338
3beds
3baths
1,700sqft
Single family residence
Built in 2023
7,840 sqft
3 Attached garage spaces
$255 price/sqft
$200 annually HOA fee
What's special
Vaulted pocket ceilingQuartz countertopsDurable lvp flooringQuartz window sillsLuxurious primary suiteLarge walk-in closetDouble vanity
This exceptional single-level home, built in 2023, is located in the growing Upland Meadows subdivision. Better than new and loaded with upgrades, this home stands out in today’s market. This beautifully designed single-story layout features 3 spacious bedrooms, 3 bathrooms, and 1,700 sq. ft. of functional living space. High-end finishes include ...
- 40 days |
- 568 |
- 6 |
Source: IMLS,MLS#: 98964737
Travel times
Kitchen
Living Room
Primary Bedroom
Primary Bathroom
Zillow last checked: 8 hours ago
Listing updated: 10 hours ago
Listed by:
Carolina Driever 208-521-0507,
Keller Williams Sun Valley Southern Idaho
Source: IMLS,MLS#: 98964737
Facts & features
Interior
Bedrooms & bathrooms
- Bedrooms: 3
- Bathrooms: 3
- Main level bathrooms: 3
- Main level bedrooms: 3
Primary bedroom
- Level: Main
Bedroom 2
- Level: Main
Bedroom 3
- Level: Main
Dining room
- Level: Main
Kitchen
- Level: Main
Living room
- Level: Main
Heating
- Forced Air, Natural Gas
Cooling
- Central Air
Appliances
- Included: Gas Water Heater, Dishwasher, Disposal, Microwave, Oven/Range Freestanding
Features
- Bath-Master, Bed-Master Main Level, Split Bedroom, Formal Dining, Family Room, Double Vanity, Walk-In Closet(s), Walk In Shower, Pantry, Kitchen Island, Quartz Counters, Number of Baths Main Level: 3
- Has basement: No
- Has fireplace: No
Interior area
- Total structure area: 1,700
- Total interior livable area: 1,700 sqft
- Finished area above ground: 1,700
- Finished area below ground: 0
Property
Parking
- Total spaces: 3
- Parking features: Attached, Driveway
- Attached garage spaces: 3
- Has uncovered spaces: Yes
Features
- Levels: One
- Patio & porch: Covered Patio/Deck
- Fencing: Full,Vinyl
Lot
- Size: 7,840.8 Square Feet
- Features: Standard Lot 6000-9999 SF, Sidewalks, Full Sprinkler System, Pressurized Irrigation Sprinkler System
Details
- Parcel number: RPJ18050010180
Construction
Type & style
- Home type: SingleFamily
- Property subtype: Single Family Residence
Materials
- Frame, Stone, Stucco
- Foundation: Crawl Space
- Roof: Composition,Architectural Style
Condition
- Year built: 2023
Utilities & green energy
- Water: Public
- Utilities for property: Sewer Connected, Cable Connected
Community & HOA
Community
- Subdivision: Upland Meadows
HOA
- Has HOA: Yes
- HOA fee: $200 annually
Location
- Region: Jerome
Financial & listing details
- Price per square foot: $255/sqft
- Tax assessed value: $412,561
- Annual tax amount: $3,627
- Date on market: 10/15/2025
- Listing terms: Cash,Consider All,Conventional,FHA,VA Loan
- Ownership: Fee Simple
- Road surface type: Paved