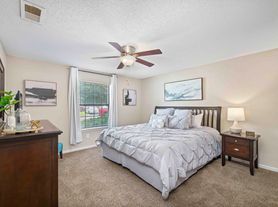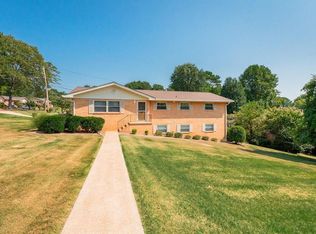Welcome to your new home in Heritage Walk, Chattanooga's thoughtfully designed, resort-inspired subdivision by GreenTech Homes. Nestled beside the scenic Jack Benson Heritage Park, this inviting community blends modern convenience with classic charm.
The House
Plan: Roosevelt Plan at Heritage Walk
Style: Elegant two-story home with master on main level
Size: over 2000 sq ft with 4 bedrooms, 2.5 baths
Spacious open-concept kitchen viewing a private courtyard, plus a covered patio
Generously sized primary suite tucked at the rear, offering privacy, a large walk-in closet, and a custom bathroom.
3 bedrooms are upstairs and one of them is large enough to be a media room
Two-car garage accessed from the rear courtyard area.
Neighborhood & Amenities
Direct park access, stroll into 22 acres of Heritage Park with playgrounds, streams, fields, trails, dog parks, and an inclusive playground in progress
Resort-style pool & pavilion a focal gathering spot surrounded by lush green spaces and fire pits.
Clubhouse & communal fire pit perfect for neighborly connection and evening relaxation.
Miles of lamp-lit sidewalks & nature trails seamlessly linked by greenways, encouraging walking, biking, and creekside adventures.
Walkable convenience close to Hamilton Place Mall, Publix, Lupi's, Starbucks, and boutique dining options.
Front porch community design featuring charming courtyard homes and street lamps that foster friendly encounters.
Lifestyle & Appeal
This home is perfect for those seeking:
Seamless indoor outdoor living via courtyard and covered patio
Parkside serenity with creeks, walking trails, dog friendly parks, and vibrant green spaces
Community warmth friendly neighbors, front porches, shared amenities
Modern elegance high ceilings, open living/dining areas, plenty of natural light, flexible rooms
Why You'll Love it
Heritage Walk isn't just a place to live it's a carefully curated lifestyle. Imagine morning jogs along creekside trails, summer pool days with neighbors, evening chats around the firepit, and weekends spent exploring nearby shops and parks. The Roosevelt plan elevates everyday living with flexible spaces, private retreats, and seamless indoor/outdoor flow.
Whats included
All essential appliances are included along with Trash service and huge storage space in the attic.
Schedule a tour today and discover how every detail in this park-adjacent Heritage Walk home is crafted for comfort, community, and timeless enjoyment.
Tenant responsible for all utilities, HOA (currently $100) and landscaping.
House for rent
Accepts Zillow applications
$2,400/mo
1512 Bourbon Way, Chattanooga, TN 37421
4beds
2,016sqft
Price may not include required fees and charges.
Single family residence
Available now
Cats, dogs OK
Central air
In unit laundry
Attached garage parking
Forced air
What's special
Resort-style pool and pavilionPrivate courtyardWalking trailsDog friendly parksCovered patioPrivate retreatsOpen-concept kitchen
- 19 days |
- -- |
- -- |
Travel times
Facts & features
Interior
Bedrooms & bathrooms
- Bedrooms: 4
- Bathrooms: 3
- Full bathrooms: 2
- 1/2 bathrooms: 1
Heating
- Forced Air
Cooling
- Central Air
Appliances
- Included: Dishwasher, Dryer, Microwave, Oven, Refrigerator, Washer
- Laundry: In Unit
Features
- Walk In Closet
- Flooring: Carpet, Hardwood, Tile
Interior area
- Total interior livable area: 2,016 sqft
Property
Parking
- Parking features: Attached, Off Street
- Has attached garage: Yes
- Details: Contact manager
Features
- Exterior features: Heating system: Forced Air, No Utilities included in rent, Pet Park, Walk In Closet
- Has private pool: Yes
Details
- Parcel number: 159OJ011
Construction
Type & style
- Home type: SingleFamily
- Property subtype: Single Family Residence
Community & HOA
HOA
- Amenities included: Pool
Location
- Region: Chattanooga
Financial & listing details
- Lease term: 1 Year
Price history
| Date | Event | Price |
|---|---|---|
| 10/22/2025 | Price change | $2,400-7.7%$1/sqft |
Source: Zillow Rentals | ||
| 10/19/2025 | Price change | $2,600-3.7%$1/sqft |
Source: Zillow Rentals | ||
| 10/10/2025 | Listed for rent | $2,700$1/sqft |
Source: Zillow Rentals | ||
| 9/26/2025 | Listing removed | $2,700$1/sqft |
Source: Zillow Rentals | ||
| 9/11/2025 | Price change | $2,700-3.6%$1/sqft |
Source: Zillow Rentals | ||

