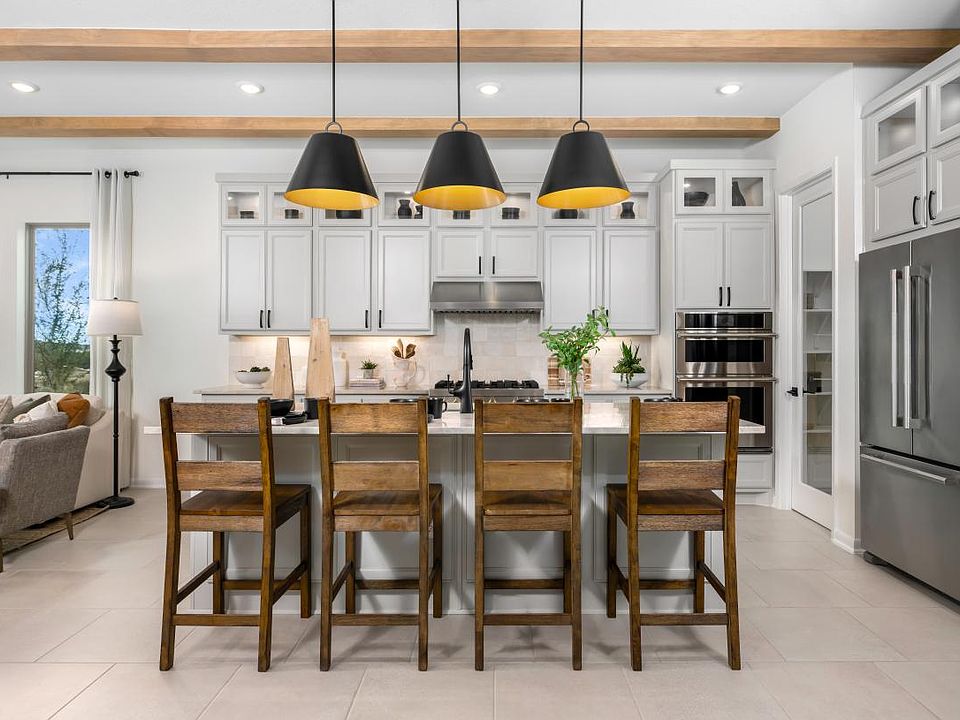The Loblolly offers a well-designed, two-story layout that blends open living spaces with private retreats. Upon entering through the two-story foyer, you are greeted by a spacious two-story great room that flows seamlessly into the casual dining area and a covered patio. The kitchen is well-appointed with a roomy pantry and large center island with breakfast bar. Secluded on the first floor, the primary bedroom suite features an expansive walk-in closet and a spa-like private bath with dual vanities, a private water closet, and a luxe shower with seat. Upstairs, a versatile loft area overlooks the main living space below, while three secondary bedrooms, one with a private bath and two sharing a hall bath, offer walk-in closets. Additional highlights include a convenient powder room and easily accessible laundry. Disclaimer: Photos are images only and should not be relied upon to confirm applicable features.
New construction
$585,000
1512 Canter St, Celina, TX 75009
4beds
2,501sqft
Single Family Residence
Built in 2025
-- sqft lot
$-- Zestimate®
$234/sqft
$-- HOA
Newly built
No waiting required — this home is brand new and ready for you to move in.
What's special
Versatile loft areaPrivate retreatsOpen living spacesExpansive walk-in closetTwo-story layoutCovered patioSpacious two-story great room
This home is based on the Loblolly plan.
Call: (903) 228-3193
- 3 days |
- 41 |
- 3 |
Zillow last checked: October 23, 2025 at 05:34am
Listing updated: October 23, 2025 at 05:34am
Listed by:
Toll Brothers
Source: Toll Brothers Inc.
Travel times
Facts & features
Interior
Bedrooms & bathrooms
- Bedrooms: 4
- Bathrooms: 4
- Full bathrooms: 3
- 1/2 bathrooms: 1
Interior area
- Total interior livable area: 2,501 sqft
Video & virtual tour
Property
Parking
- Total spaces: 2
- Parking features: Garage
- Garage spaces: 2
Features
- Levels: 2.0
- Stories: 2
Construction
Type & style
- Home type: SingleFamily
- Property subtype: Single Family Residence
Condition
- New Construction
- New construction: Yes
- Year built: 2025
Details
- Builder name: Toll Brothers
Community & HOA
Community
- Subdivision: The Ranch at Uptown Celina - Villa Collection
Location
- Region: Celina
Financial & listing details
- Price per square foot: $234/sqft
- Date on market: 10/23/2025
About the community
PoolPlayground
The Ranch at Uptown Celina - Villa Collection is a luxury community featuring new construction homes in Celina, TX. Situated within the highly desirable Uptown Celina master plan, this community provides residents with exceptional access to impressive amenities that include an outdoor pool, trails, open green space, and more. The Ranch at Uptown Celina - Villa Collection features an elevated selection of 40-foot home sites and versatile floor plans that offer distinct architecture and an array of curated design options from our Designer Appointed Collections. Enjoy all the charm of living in Celina as this community is just minutes from vibrant downtown shops and restaurants while being located within the prestigious Celina ISD. Home price does not include any home site premium.
Source: Toll Brothers Inc.

