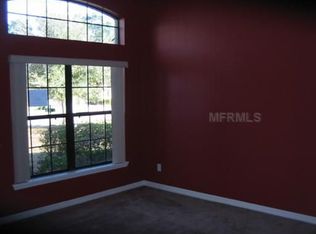Sold for $365,000 on 11/02/23
$365,000
1512 Clapton Dr, Deland, FL 32720
4beds
2,494sqft
Single Family Residence
Built in 2007
10,030 Square Feet Lot
$376,500 Zestimate®
$146/sqft
$2,297 Estimated rent
Home value
$376,500
$358,000 - $395,000
$2,297/mo
Zestimate® history
Loading...
Owner options
Explore your selling options
What's special
Free Home? Of course not! But the next best thing is the exciting Value you'll discover in this Executive Sized home in the Northwest DeLand (America's Hometown) neighborhood of Glenwood Springs. Must see to appreciate. This home is a Diamond in the rough. With 2,494 Square Feet under air conditioning and a total of 3,346 Square Feet under roof. The owner began some upgrades and is conveying the laminate flooring which was purchased for the Master Bedroom. It just needs some sweat equity and TLC to make it beautiful again. It is the right home for someone who recognizes the opportunity. 4 Bedrooms, 3 full Baths, a spacious Family/Great Room, Formal Dining and Living Rooms, and an upstairs Bonus Room with its own full bath. On just under a Quarter Acre, 85' x 125', You will enjoy entertaining the family and friends in the backyard and the huge 10' x 36' Lanai under truss. Also, Glenwood Springs was recently retrofitted for recycled irrigation water. Just needs to be connected. Enjoy the Community Pool and Park with playground and walking trail. Glenwood Springs is minutes from Main Street DeLand, its variety of Restaurants, area Health Services, County Parks, with easy access to I-4, Daytona and other local Beaches...This a great opportunity so don't miss it. Owner is motivated and needs to Sell. Come investigate and Make an Offer. All Serious Offers will be considered. Call for a showing appointment today!
Zillow last checked: 8 hours ago
Listing updated: November 03, 2023 at 08:16am
Listing Provided by:
Raul Gonzalez 386-366-4473,
HOME WISE REALTY GROUP, INC. 407-712-2000
Bought with:
Chantal Gakwaya, 3270860
GLOBECORE
Source: Stellar MLS,MLS#: V4932540 Originating MLS: West Volusia
Originating MLS: West Volusia

Facts & features
Interior
Bedrooms & bathrooms
- Bedrooms: 4
- Bathrooms: 3
- Full bathrooms: 3
Primary bedroom
- Features: Walk-In Closet(s)
- Level: First
- Dimensions: 11x16
Bedroom 2
- Features: Built-in Closet
- Level: First
- Dimensions: 11x13
Bedroom 3
- Features: Built-in Closet
- Level: First
- Dimensions: 12x10
Bedroom 4
- Features: Built-in Closet
- Level: First
- Dimensions: 12x10
Balcony porch lanai
- Level: First
- Dimensions: 10x36
Bonus room
- Features: En Suite Bathroom
- Level: Second
- Dimensions: 15x18
Dinette
- Level: First
- Dimensions: 8x10
Dining room
- Level: First
- Dimensions: 10x11
Foyer
- Level: First
- Dimensions: 5x16
Great room
- Level: First
- Dimensions: 15x19
Kitchen
- Features: Pantry
- Level: First
- Dimensions: 12x12
Living room
- Level: First
- Dimensions: 10x13
Utility room
- Level: First
- Dimensions: 7x10
Heating
- Central, Electric
Cooling
- Central Air
Appliances
- Included: Dishwasher, Disposal, Dryer, Electric Water Heater, Microwave, Range, Refrigerator, Washer
- Laundry: Inside
Features
- Ceiling Fan(s), High Ceilings, Primary Bedroom Main Floor, Open Floorplan, Solid Wood Cabinets, Split Bedroom, Thermostat, Walk-In Closet(s)
- Flooring: Carpet, Ceramic Tile, Laminate
- Doors: Sliding Doors
- Windows: Double Pane Windows
- Has fireplace: No
Interior area
- Total structure area: 3,346
- Total interior livable area: 2,494 sqft
Property
Parking
- Total spaces: 2
- Parking features: Garage - Attached
- Attached garage spaces: 2
Features
- Levels: Two
- Stories: 2
- Exterior features: Irrigation System
- Fencing: Fenced
Lot
- Size: 10,030 sqft
- Dimensions: 85 x 118
Details
- Parcel number: 6573182
- Zoning: R1
- Special conditions: None
Construction
Type & style
- Home type: SingleFamily
- Property subtype: Single Family Residence
Materials
- Block, Concrete, Stucco
- Foundation: Slab
- Roof: Shingle
Condition
- New construction: No
- Year built: 2007
Utilities & green energy
- Sewer: Public Sewer
- Water: Public
- Utilities for property: BB/HS Internet Available, Cable Connected, Electricity Connected, Public, Sewer Connected, Sprinkler Meter, Underground Utilities, Water Connected
Community & neighborhood
Location
- Region: Deland
- Subdivision: GLENWOOD SPGS PH 01
HOA & financial
HOA
- Has HOA: Yes
- HOA fee: $62 monthly
- Association name: Kelly Cumming
- Association phone: 877-221-6919
Other fees
- Pet fee: $0 monthly
Other financial information
- Total actual rent: 0
Other
Other facts
- Listing terms: Cash,Conventional
- Ownership: Fee Simple
- Road surface type: Paved
Price history
| Date | Event | Price |
|---|---|---|
| 9/13/2025 | Listing removed | $2,419$1/sqft |
Source: Zillow Rentals | ||
| 9/10/2025 | Price change | $2,419+0.4%$1/sqft |
Source: Zillow Rentals | ||
| 8/27/2025 | Price change | $2,409-1.6%$1/sqft |
Source: Zillow Rentals | ||
| 8/6/2025 | Price change | $2,449-1.2%$1/sqft |
Source: Zillow Rentals | ||
| 7/30/2025 | Price change | $2,479-2.4%$1/sqft |
Source: Zillow Rentals | ||
Public tax history
| Year | Property taxes | Tax assessment |
|---|---|---|
| 2024 | $6,197 +3.6% | $333,288 +9.3% |
| 2023 | $5,984 +9.7% | $305,045 +10% |
| 2022 | $5,453 | $277,314 +10% |
Find assessor info on the county website
Neighborhood: 32720
Nearby schools
GreatSchools rating
- 6/10Citrus Grove ElementaryGrades: PK-5Distance: 1 mi
- 4/10Southwestern Middle SchoolGrades: 6-8Distance: 3.4 mi
- 5/10Deland High SchoolGrades: PK,9-12Distance: 3 mi
Schools provided by the listing agent
- Elementary: Citrus Grove Elementary
- Middle: Southwestern Middle
- High: Deland High
Source: Stellar MLS. This data may not be complete. We recommend contacting the local school district to confirm school assignments for this home.

Get pre-qualified for a loan
At Zillow Home Loans, we can pre-qualify you in as little as 5 minutes with no impact to your credit score.An equal housing lender. NMLS #10287.
Sell for more on Zillow
Get a free Zillow Showcase℠ listing and you could sell for .
$376,500
2% more+ $7,530
With Zillow Showcase(estimated)
$384,030