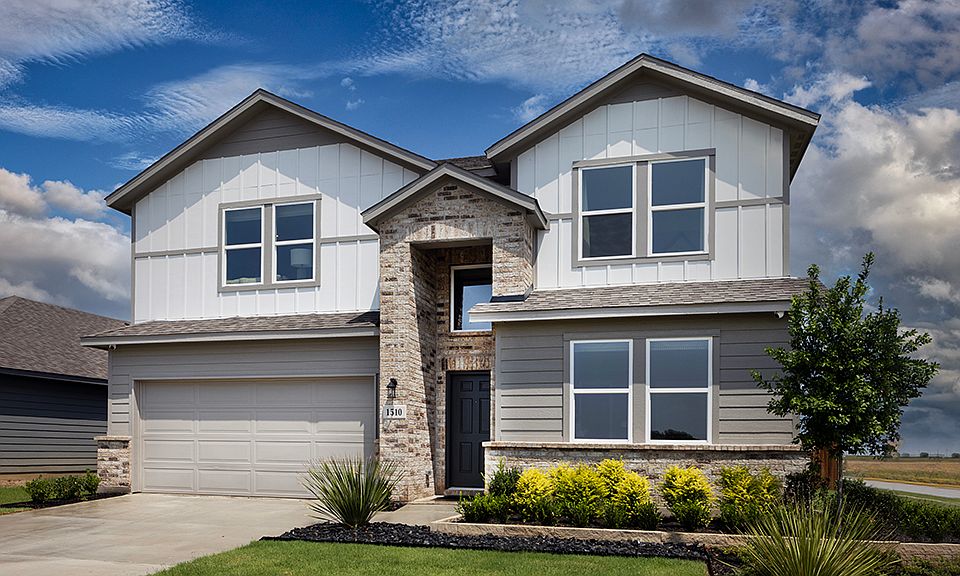What's special: No Stairs - Model Home - Pond View. Model Home - Available October! Welcome to the Westhaven at 1512 Coldwater Way in River Ridge. This expansive single-story home offers a serene retreat with a generous primary suite, three comfortable secondary bedrooms, and a versatile flex space ideal for work or play. The open-concept kitchen flows seamlessly into the dining and gathering areas, creating a warm and welcoming space for entertaining. Natural light fills the home, highlighting its thoughtful layout and inviting atmosphere. Whether hosting friends or enjoying quiet evenings, this home is designed for connection and comfort. Crandall, TX, where wide open spaces abound, and neighbors become friends. If you’re searching for a community that cares for one another, you’ll find just that at River Ridge. Socialize in the amenity center. Take a dip in the shimmering resort-style pool. Let little ones’ imaginations soar at the playground.? Go fishing at the stocked pond. Located off 175, Dallas and Kaufman are short drives away.? Additional Highlights Include: rear covered patio, upgraded landscaping and speakers in home. MLS#21035060
New construction
Special offer
$284,820
1512 Coldwater Way, Crandall, TX 75114
4beds
1,836sqft
Single Family Residence
Built in 2025
6,730.02 Square Feet Lot
$-- Zestimate®
$155/sqft
$42/mo HOA
What's special
Thoughtful layoutWarm and welcoming spaceNatural lightRear covered patioConnection and comfortSerene retreatOpen-concept kitchen
Call: (903) 289-5972
- 49 days |
- 195 |
- 13 |
Zillow last checked: 7 hours ago
Listing updated: 18 hours ago
Listed by:
Bobbie Alexander 0442092,
Alexander Properties - Dallas
Source: NTREIS,MLS#: 21035060
Travel times
Schedule tour
Select your preferred tour type — either in-person or real-time video tour — then discuss available options with the builder representative you're connected with.
Facts & features
Interior
Bedrooms & bathrooms
- Bedrooms: 4
- Bathrooms: 2
- Full bathrooms: 2
Primary bedroom
- Level: First
- Dimensions: 0 x 0
Bedroom
- Level: First
- Dimensions: 0 x 0
Bedroom
- Level: First
- Dimensions: 0 x 0
Bedroom
- Level: First
- Dimensions: 0 x 0
Primary bathroom
- Level: First
- Dimensions: 0 x 0
Dining room
- Level: First
- Dimensions: 0 x 0
Living room
- Level: First
- Dimensions: 0 x 0
Heating
- Natural Gas
Cooling
- Central Air
Appliances
- Included: Some Gas Appliances, Dryer, Dishwasher, Disposal, Gas Range, Microwave, Plumbed For Gas, Refrigerator, Washer
- Laundry: Washer Hookup, Dryer Hookup, ElectricDryer Hookup, Laundry in Utility Room
Features
- Kitchen Island, Open Floorplan, Cable TV, Walk-In Closet(s), Wired for Sound
- Flooring: Carpet, Luxury Vinyl Plank
- Windows: Window Coverings
- Has basement: No
- Has fireplace: No
Interior area
- Total interior livable area: 1,836 sqft
Video & virtual tour
Property
Parking
- Total spaces: 2
- Parking features: Garage Faces Front, Garage, Garage Door Opener
- Attached garage spaces: 2
Features
- Levels: One
- Stories: 1
- Patio & porch: Patio, Covered
- Exterior features: Rain Gutters
- Pool features: None, Community
- Fencing: Wood
- Has view: Yes
- View description: Water
- Has water view: Yes
- Water view: Water
Lot
- Size: 6,730.02 Square Feet
- Dimensions: 50 x 125
- Features: Corner Lot, Landscaped, Sprinkler System
Details
- Parcel number: 226504
Construction
Type & style
- Home type: SingleFamily
- Architectural style: Traditional,Detached
- Property subtype: Single Family Residence
Materials
- Brick
- Foundation: Slab
- Roof: Composition
Condition
- New construction: Yes
- Year built: 2025
Details
- Builder name: Taylor Morrison
Utilities & green energy
- Sewer: Public Sewer
- Water: Public
- Utilities for property: Electricity Connected, Sewer Available, Underground Utilities, Water Available, Cable Available
Community & HOA
Community
- Features: Curbs, Fishing, Lake, Other, Playground, Park, Pool, Sidewalks, Trails/Paths
- Security: Prewired, Carbon Monoxide Detector(s), Smoke Detector(s)
- Subdivision: River Ridge
HOA
- Has HOA: Yes
- Services included: All Facilities, Association Management, Maintenance Grounds, Maintenance Structure
- HOA fee: $500 annually
- HOA name: Neighborhood Mgmt Inc.
- HOA phone: 972-359-1548
Location
- Region: Crandall
Financial & listing details
- Price per square foot: $155/sqft
- Date on market: 8/18/2025
- Cumulative days on market: 50 days
- Electric utility on property: Yes
About the community
PoolPlaygroundPondClubhouse
Crandall, TX, where wide open spaces abound, and neighbors become friends. If you're searching for a community that cares for one another, you'll find just that at River Ridge. Here, discover distinctive floor plans, stunning streetscapes and new, outstanding amenities! Socialize in the amenity center. Take a dip in the shimmering resort-style pool. Let little ones' imaginations soar at the playground. Go fishing at the stocked pond. Located off 175, Dallas and Kaufman are short drives away.
Choose from homes with up to 5 bedrooms, 3 bathrooms and 2,612 square feet. More below!
Deal Days are happening now
This month is the time to make a move. Discover all the ways you can save on a new home this month.Source: Taylor Morrison

