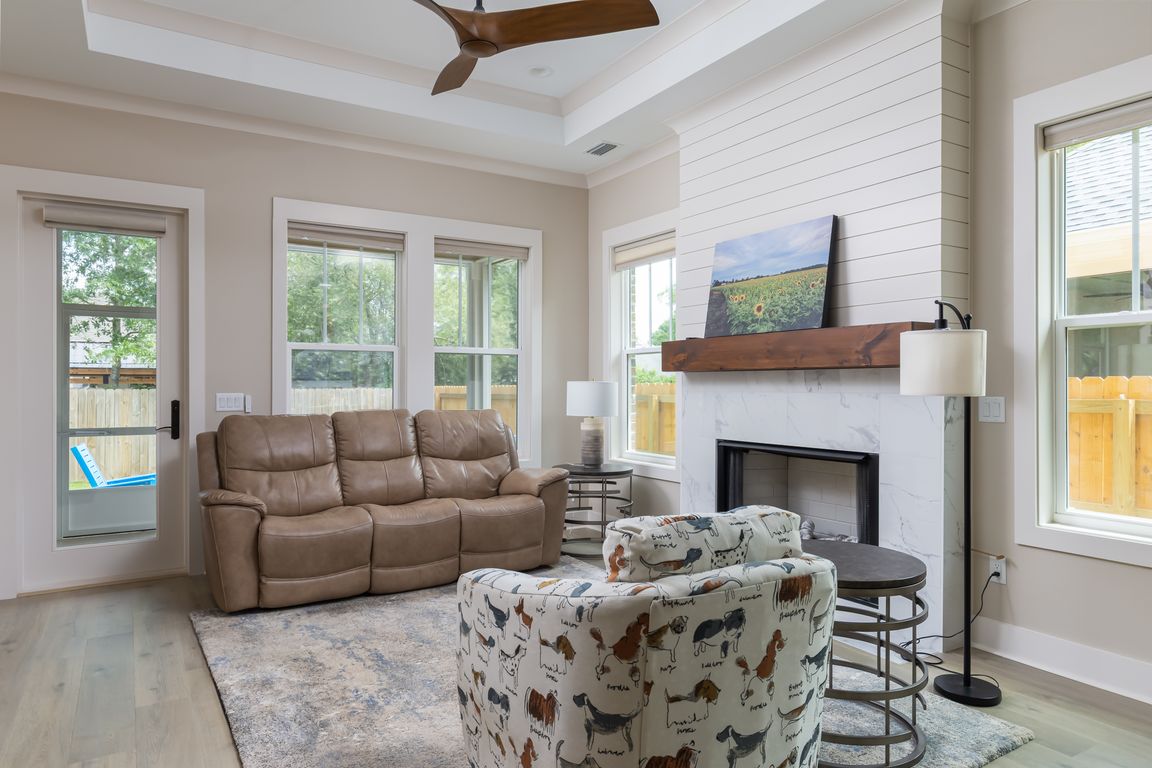
For salePrice cut: $10K (7/2)
$689,000
3beds
1,683sqft
1512 E Hatton St, Pensacola, FL 32503
3beds
1,683sqft
Single family residence
Built in 2024
5,227 sqft
1 Garage space
$409 price/sqft
What's special
Cozy gas fireplaceSingle-car garageHigh-end finishesEnclosed back porchFloor-to-ceiling custom cabinetryBosch appliancesIrrigation system
New Construction! Stunning 2024 custom-built home featuring 3 bedrooms, 2 bathrooms, and high-end finishes throughout. This single-level residence offers 10-foot ceilings, luxury vinyl plank flooring, and a spacious open-concept living area with a cozy gas fireplace. The chef’s kitchen boasts floor-to-ceiling custom cabinetry, Bosch appliances, and a Zline 6-burner gas range/stove. ...
- 99 days
- on Zillow |
- 723 |
- 26 |
Source: PAR,MLS#: 664512
Travel times
Living Room
Kitchen
Primary Bedroom
Zillow last checked: 7 hours ago
Listing updated: August 22, 2025 at 02:11pm
Listed by:
Tone Mazzurco 352-875-4235,
Kuhn Realty
Source: PAR,MLS#: 664512
Facts & features
Interior
Bedrooms & bathrooms
- Bedrooms: 3
- Bathrooms: 2
- Full bathrooms: 2
Rooms
- Room types: Office
Bedroom
- Level: First
- Dimensions: 11 x 13
Bedroom 1
- Level: First
- Dimensions: 11 x 13
Kitchen
- Level: First
- Dimensions: 12 x 15
Heating
- Central
Cooling
- Central Air, Ceiling Fan(s)
Appliances
- Included: Tankless Water Heater/Gas
- Laundry: Laundry Room
Features
- Doors: Insulated Doors, Storm Door(s)
- Windows: Double Pane Windows, Storm Window(s)
- Has basement: No
- Has fireplace: Yes
Interior area
- Total structure area: 1,683
- Total interior livable area: 1,683 sqft
Video & virtual tour
Property
Parking
- Total spaces: 2
- Parking features: Garage, 2 Space/Unit
- Garage spaces: 1
Features
- Levels: One
- Stories: 1
- Patio & porch: Covered
- Exterior features: Fire Pit
- Pool features: None
- Fencing: Back Yard
Lot
- Size: 5,227.2 Square Feet
- Dimensions: 40 x 132.5
- Features: Interior Lot
Details
- Parcel number: 000s009025015320
- Zoning description: Res Single
Construction
Type & style
- Home type: SingleFamily
- Architectural style: Craftsman
- Property subtype: Single Family Residence
Materials
- Brick, Frame
- Foundation: Slab
- Roof: Shingle
Condition
- Resale
- New construction: No
- Year built: 2024
Utilities & green energy
- Electric: Circuit Breakers, Copper Wiring
- Sewer: Public Sewer
- Water: Public
Green energy
- Energy efficient items: Insulation, Ridge Vent
Community & HOA
Community
- Subdivision: New City Tract
HOA
- Has HOA: No
Location
- Region: Pensacola
Financial & listing details
- Price per square foot: $409/sqft
- Tax assessed value: $79,500
- Annual tax amount: $1,315
- Price range: $689K - $689K
- Date on market: 5/18/2025