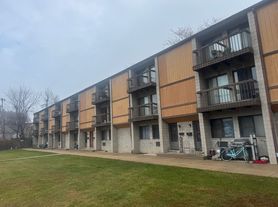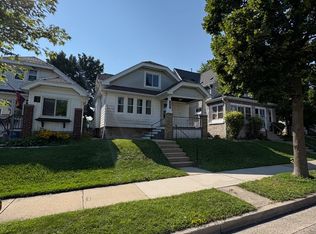Beautifully remodeled Bay View home just steps from the lake, park, public transit, and an array of local dining favorites. This spacious 4-bedroom, 2.5-bath property features a fully finished basement and a detached 2-car garage. Enjoy an updated open-concept kitchen and living area perfect for relaxed everyday living or hosting family and friends.
Renter is required to maintain lawn and shovel snow. Renter is required to pay gas and electric and the owner will pay the water bill. The lease is for a minimum of 6 months.
House for rent
Accepts Zillow applications
$2,400/mo
1512 E Oklahoma Ave, Milwaukee, WI 53207
4beds
1,568sqft
Price may not include required fees and charges.
Single family residence
Available now
Large dogs OK
Central air
In unit laundry
Detached parking
Baseboard
What's special
Fully finished basementUpdated open-concept kitchen
- 5 days |
- -- |
- -- |
Zillow last checked: 11 hours ago
Listing updated: December 01, 2025 at 06:33am
Travel times
Facts & features
Interior
Bedrooms & bathrooms
- Bedrooms: 4
- Bathrooms: 3
- Full bathrooms: 3
Heating
- Baseboard
Cooling
- Central Air
Appliances
- Included: Dryer, Freezer, Oven, Refrigerator, Washer
- Laundry: In Unit
Features
- Flooring: Hardwood
Interior area
- Total interior livable area: 1,568 sqft
Property
Parking
- Parking features: Detached
- Details: Contact manager
Features
- Patio & porch: Porch
- Exterior features: Heating system: Baseboard
Details
- Parcel number: 5040309000
Construction
Type & style
- Home type: SingleFamily
- Property subtype: Single Family Residence
Community & HOA
Location
- Region: Milwaukee
Financial & listing details
- Lease term: 1 Year
Price history
| Date | Event | Price |
|---|---|---|
| 12/1/2025 | Listed for rent | $2,400-19.9%$2/sqft |
Source: Zillow Rentals | ||
| 11/6/2025 | Listing removed | $2,995$2/sqft |
Source: Zillow Rentals | ||
| 10/31/2025 | Sold | $280,000-20%$179/sqft |
Source: | ||
| 9/29/2025 | Contingent | $349,900$223/sqft |
Source: | ||
| 9/18/2025 | Price change | $2,995-9.1%$2/sqft |
Source: Zillow Rentals | ||

