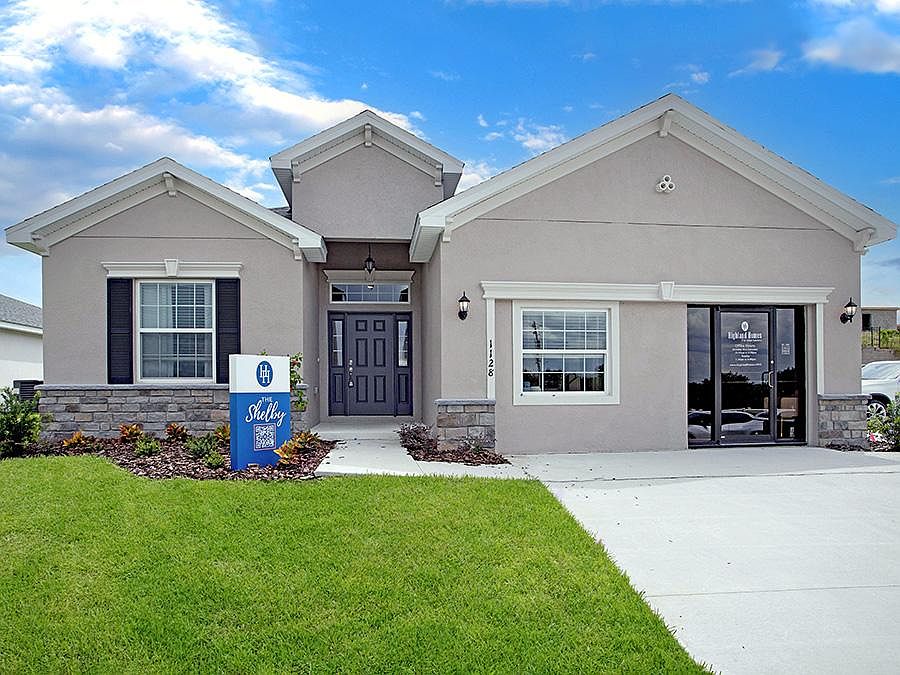Move-in ready 4-bedroom home for sale in Davenport, Florida!
The Raychel provides you with a welcoming, open living area with luxury vinyl plank flooring under an airy volume ceiling. Relax in your beautiful owner's suite with an elegant tray ceiling, a walk-in wardrobe, and an en-suite bath including a decorative tiled shower with glass enclosure, dual vanities, and a closeted toilet.
Plus, enjoy outdoor living on your porch and covered lanai!
This home includes features and finishes hand-selected by our professional designers to provide you with enduring style, move-in convenience, and easy home maintenance!
Beautifully designed kitchen with:
A counter-height island.
Quartz countertops .
36-in. white shaker-style cabinets with crown moulding and decorative knobs/pulls.
Walk-in pantry .
Stainless steel undermount sink with a pull-down faucet.
Samsung stainless steel appliances:
5-burner smooth-top electric range with wi-fi smart controls.
Fingerprint-resistant microwave with ventilation system.
ENERGY STAR® quiet-operation dishwasher.
ENERGY STAR® side-by-side refrigerator .
.
.
Low-maintenance luxury vinyl plank flooring throughout the living areas, kitchen, laundry room, and
New construction
$362,515
1512 Fleur Dr, Davenport, FL 33837
4beds
1,819sqft
Single Family Residence
Built in 2025
-- sqft lot
$361,600 Zestimate®
$199/sqft
$-- HOA
What's special
Covered lanaiCounter-height islandQuartz countertopsEn-suite bathElegant tray ceilingBeautifully designed kitchenSamsung stainless steel appliances
This home is based on the Raychel plan.
Call: (863) 880-2801
- 31 days |
- 163 |
- 9 |
Likely to sell faster than
Zillow last checked: September 23, 2025 at 12:35pm
Listing updated: September 23, 2025 at 12:35pm
Listed by:
Highland Homes
Source: Highland Homes FL
Travel times
Schedule tour
Facts & features
Interior
Bedrooms & bathrooms
- Bedrooms: 4
- Bathrooms: 2
- Full bathrooms: 2
Interior area
- Total interior livable area: 1,819 sqft
Video & virtual tour
Property
Parking
- Total spaces: 2
- Parking features: Garage
- Garage spaces: 2
Features
- Levels: 1.0
- Stories: 1
Details
- Parcel number: 272709729511003790
Construction
Type & style
- Home type: SingleFamily
- Property subtype: Single Family Residence
Condition
- New Construction
- New construction: Yes
- Year built: 2025
Details
- Builder name: Highland Homes
Community & HOA
Community
- Subdivision: Geneva Landings
Location
- Region: Davenport
Financial & listing details
- Price per square foot: $199/sqft
- Tax assessed value: $10,114
- Annual tax amount: $196
- Date on market: 9/8/2025
About the community
Find your dream home at Geneva Landings, a popular community of new homes for sale in Davenport, FL! Centrally located between Orlando and Tampa, Geneva Landings provides the best in location, style, and affordability, with resort-style amenities.
Situated off Davenport Boulevard between Highway 17/92 and US-27, your new home is just minutes away from I-4, Posner Park shopping center, Heart of Florida Hospital, Publix, and more. The Walt Disney World Resort is just 16 miles from your front door, with additional Orlando attractions within a short 30-mile drive.
Resort-style community amenities at Geneva Landings include a pool and cabana, playground, and open play area, along with open space and ponds, combining to create a park-like setting. A limited number of homes are adjacent to these common areas, providing beautiful views and backyard privacy.
When you make Geneva Landings in Davenport your new home, choose from a variety of homes priced for your budget and designed for your life with features such as an open layout, large owner's suite, and flexible use rooms, along with a covered lanai or porch for your outdoor living enjoyment.
Homes are available now with quick move-in and new build options. To learn more about owning your dream home at Geneva Landings, call or email our Davenport New Home Specialists today!
Source: Highland Homes FL

