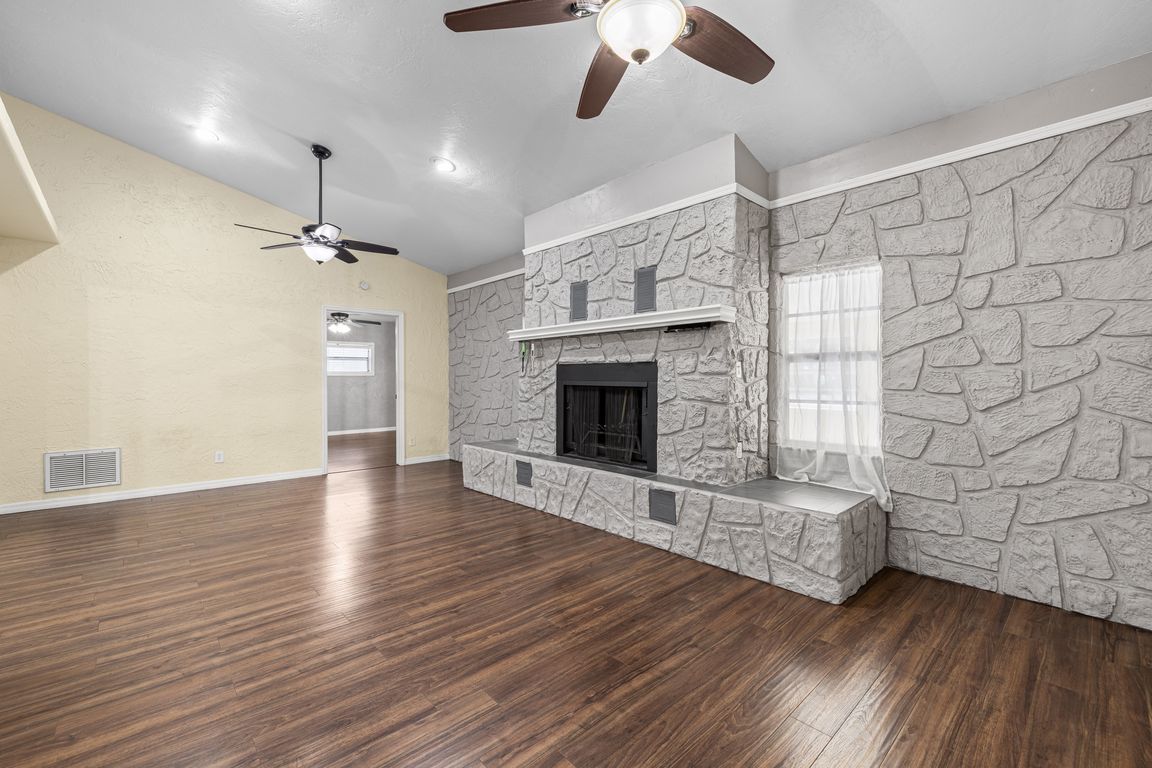Open: Sun 11am-2pm

For sale
$625,000
4beds
2,828sqft
1512 Florida Ave, Palm Harbor, FL 34683
4beds
2,828sqft
Single family residence
Built in 1973
0.29 Acres
Open parking
$221 price/sqft
What's special
Private in-law suiteLarge islandDetached workshopGranite countertopsEnsuite bathroomFull laundry roomCeiling fans
Situated on an oversized, lushly landscaped lot mere blocks from Downtown Palm Harbor, this one-of-a-kind home includes both a generous 4-bedroom 2-bathroom main home and a 1-bedroom 1-bathroom mother-in-law suite ideal for multigenerational living or rental income potential. With 2,828 sq. ft. heated (3,248 gross) this is a home that offers ...
- 2 days |
- 1,023 |
- 26 |
Source: Stellar MLS,MLS#: TB8425653 Originating MLS: Suncoast Tampa
Originating MLS: Suncoast Tampa
Travel times
Kitchen
Fireplace Off Kitchen
In-Law Suite
Living Room
Zillow last checked: 7 hours ago
Listing updated: 13 hours ago
Listing Provided by:
Mimi DeSetto 727-417-5194,
COASTAL PROPERTIES GROUP INTERNATIONAL 727-493-1555,
Emily Draper 928-699-9523,
COASTAL PROPERTIES GROUP INTERNATIONAL
Source: Stellar MLS,MLS#: TB8425653 Originating MLS: Suncoast Tampa
Originating MLS: Suncoast Tampa

Facts & features
Interior
Bedrooms & bathrooms
- Bedrooms: 4
- Bathrooms: 2
- Full bathrooms: 2
Primary bedroom
- Features: Walk-In Closet(s)
- Level: First
- Area: 294 Square Feet
- Dimensions: 14x21
Dining room
- Level: First
- Area: 266.8 Square Feet
- Dimensions: 23x11.6
Kitchen
- Level: First
- Area: 183.96 Square Feet
- Dimensions: 12.6x14.6
Living room
- Level: First
- Area: 264.26 Square Feet
- Dimensions: 18.1x14.6
Heating
- Central, Wall Units / Window Unit
Cooling
- Central Air, Wall/Window Unit(s)
Appliances
- Included: Oven, Cooktop, Dishwasher, Exhaust Fan, Freezer, Microwave, Refrigerator
- Laundry: Inside, Laundry Room
Features
- Ceiling Fan(s), Eating Space In Kitchen, Kitchen/Family Room Combo, Open Floorplan, Primary Bedroom Main Floor, Stone Counters, Walk-In Closet(s)
- Flooring: Laminate, Tile
- Has fireplace: Yes
- Fireplace features: Wood Burning
Interior area
- Total structure area: 3,248
- Total interior livable area: 2,828 sqft
Video & virtual tour
Property
Parking
- Parking features: Boat, Converted Garage, Parking Pad, RV Access/Parking
- Has uncovered spaces: Yes
Features
- Levels: One
- Stories: 1
- Patio & porch: Enclosed, Rear Porch
- Exterior features: Garden, Irrigation System, Rain Gutters
- Fencing: Other
Lot
- Size: 0.29 Acres
- Dimensions: 100 x 125
- Features: Landscaped, Oversized Lot, Unincorporated
- Residential vegetation: Mature Landscaping, Trees/Landscaped
Details
- Additional structures: Workshop
- Parcel number: 012815686880000107
- Zoning: R-3
- Special conditions: None
Construction
Type & style
- Home type: SingleFamily
- Property subtype: Single Family Residence
Materials
- Stucco
- Foundation: Slab
- Roof: Shingle
Condition
- New construction: No
- Year built: 1973
Utilities & green energy
- Sewer: Public Sewer
- Water: Public
- Utilities for property: BB/HS Internet Available, Cable Available, Electricity Connected, Phone Available, Public, Sewer Connected, Water Connected
Community & HOA
Community
- Subdivision: PHILLIPS PALM HARBOR GROVE
HOA
- Has HOA: No
- Pet fee: $0 monthly
Location
- Region: Palm Harbor
Financial & listing details
- Price per square foot: $221/sqft
- Tax assessed value: $546,988
- Annual tax amount: $4,590
- Date on market: 10/16/2025
- Listing terms: Cash,Conventional,FHA,VA Loan
- Ownership: Fee Simple
- Total actual rent: 0
- Electric utility on property: Yes
- Road surface type: Paved