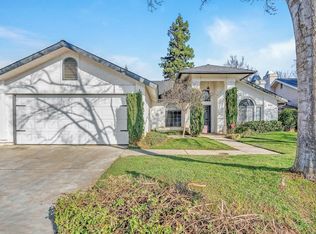Sold for $450,000 on 04/18/25
$450,000
1512 Goshen Ave, Clovis, CA 93611
3beds
2baths
1,847sqft
Residential, Single Family Residence
Built in 1994
5,401.44 Square Feet Lot
$451,000 Zestimate®
$244/sqft
$2,572 Estimated rent
Home value
$451,000
$410,000 - $496,000
$2,572/mo
Zestimate® history
Loading...
Owner options
Explore your selling options
What's special
You must come see this beautiful home nestled in the Award-Winning Clovis Unified School district. This well maintained home features vaulted ceilings and designer paint throughout. There are two living rooms for entertaining, one includes a cozy fireplace. Meals can be enjoyed in the large dining room with built-in hutch. The kitchen is light and bright with lots of counter space and a breakfast bar for the kids. The master suite showcases a custom built headboard with attached lighting, walk in closet and a ceiling fan. The master bath is spacious with dual sinks, walk-in shower and soaking tub. Guest bedrooms are nice size and share a bathroom with the laundry closet nearby. A new roof in 2021 along with Solar and a whole house fan will assist in keeping electricity costs down. Call for a private showing today!
Zillow last checked: 8 hours ago
Listing updated: April 21, 2025 at 11:25am
Listed by:
Jeremy Clark DRE #01856284 559-260-0096,
Real Broker
Bought with:
Rama Ambati, DRE #00919580
Ambati Properties
Source: Fresno MLS,MLS#: 624297Originating MLS: Fresno MLS
Facts & features
Interior
Bedrooms & bathrooms
- Bedrooms: 3
- Bathrooms: 2
Primary bedroom
- Area: 0
- Dimensions: 0 x 0
Bedroom 1
- Area: 0
- Dimensions: 0 x 0
Bedroom 2
- Area: 0
- Dimensions: 0 x 0
Bedroom 3
- Area: 0
- Dimensions: 0 x 0
Bedroom 4
- Area: 0
- Dimensions: 0 x 0
Bathroom
- Features: Shower, Tub
Dining room
- Area: 0
- Dimensions: 0 x 0
Family room
- Area: 0
- Dimensions: 0 x 0
Kitchen
- Features: Eat-in Kitchen, Breakfast Bar, Pantry
- Area: 0
- Dimensions: 0 x 0
Living room
- Area: 0
- Dimensions: 0 x 0
Basement
- Area: 0
Heating
- Has Heating (Unspecified Type)
Cooling
- Central Air, Whole House Fan
Appliances
- Included: F/S Range/Oven, Electric Appliances, Disposal, Dishwasher, Microwave
- Laundry: Inside, Laundry Closet
Features
- Flooring: Carpet, Tile
- Windows: Double Pane Windows, Skylight(s)
- Number of fireplaces: 1
- Fireplace features: Masonry
Interior area
- Total structure area: 1,847
- Total interior livable area: 1,847 sqft
Property
Parking
- Total spaces: 2
- Parking features: Garage Door Opener
- Attached garage spaces: 2
Features
- Levels: One
- Stories: 1
- Patio & porch: Covered
Lot
- Size: 5,401 sqft
- Dimensions: 54 x 100
- Features: Urban, Sprinklers In Front, Sprinklers In Rear, Sprinklers Auto
Details
- Additional structures: Shed(s)
- Parcel number: 56301221
- Zoning: R1
Construction
Type & style
- Home type: SingleFamily
- Property subtype: Residential, Single Family Residence
Materials
- Stucco
- Foundation: Concrete
- Roof: Composition
Condition
- Year built: 1994
Utilities & green energy
- Sewer: Public Sewer
- Water: Public
- Utilities for property: Public Utilities
Community & neighborhood
Location
- Region: Clovis
HOA & financial
Other financial information
- Total actual rent: 0
Other
Other facts
- Listing agreement: Exclusive Right To Sell
- Listing terms: Government,Conventional,Cash
Price history
| Date | Event | Price |
|---|---|---|
| 5/21/2025 | Listing removed | $2,495$1/sqft |
Source: Zillow Rentals | ||
| 5/13/2025 | Price change | $2,495-2.2%$1/sqft |
Source: Zillow Rentals | ||
| 4/23/2025 | Listed for rent | $2,550$1/sqft |
Source: Zillow Rentals | ||
| 4/18/2025 | Sold | $450,000-5.3%$244/sqft |
Source: Fresno MLS #624297 | ||
| 3/26/2025 | Pending sale | $475,000$257/sqft |
Source: Fresno MLS #624297 | ||
Public tax history
| Year | Property taxes | Tax assessment |
|---|---|---|
| 2025 | -- | $411,322 +2% |
| 2024 | $4,861 +1.9% | $403,258 +2% |
| 2023 | $4,770 +1.3% | $395,352 +2% |
Find assessor info on the county website
Neighborhood: 93611
Nearby schools
GreatSchools rating
- 7/10Century Elementary SchoolGrades: K-6Distance: 0.2 mi
- 9/10Alta Sierra Intermediate SchoolGrades: 7-8Distance: 1.6 mi
- 10/10Buchanan High SchoolGrades: 9-12Distance: 1.4 mi
Schools provided by the listing agent
- Elementary: Century
- Middle: Alta Sierra
- High: Buchanan
Source: Fresno MLS. This data may not be complete. We recommend contacting the local school district to confirm school assignments for this home.

Get pre-qualified for a loan
At Zillow Home Loans, we can pre-qualify you in as little as 5 minutes with no impact to your credit score.An equal housing lender. NMLS #10287.
Sell for more on Zillow
Get a free Zillow Showcase℠ listing and you could sell for .
$451,000
2% more+ $9,020
With Zillow Showcase(estimated)
$460,020