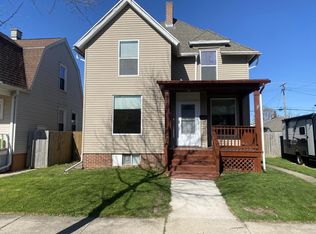Closed
$220,000
1512 Grove AVENUE, Racine, WI 53405
3beds
1,179sqft
Single Family Residence
Built in 1914
4,791.6 Square Feet Lot
$228,700 Zestimate®
$187/sqft
$1,604 Estimated rent
Home value
$228,700
$206,000 - $254,000
$1,604/mo
Zestimate® history
Loading...
Owner options
Explore your selling options
What's special
This affordable Racine bungalow is looking for its new lucky owner! Front door welcomes you into the open foyer with grand staircase! Large living room offers plenty of natural sunlight! Separate dining area! Kitchen includes all appliances and new windows!! Master Bedroom, 2 more bedrooms, and full bathroom with plenty of storage complete the upper level! Bring your rec room ideas this clean, dry basement! (See docs for basement work completed). New washer, dryer and stationary tub! Finish out a 1/2 bath with the already new/updated plumbing and toilet! Private fenced backyard with patio! 2.5 car garage with new garage door & opener! New concrete walkway around home! Additional driveway parking! Welcome Home! Roof (2014) Water Heater (2011) Furnace (2016) Vinyl Siding.
Zillow last checked: 8 hours ago
Listing updated: August 11, 2025 at 06:23am
Listed by:
Jessica Chirafisi 414-333-6477,
EXP Realty, LLC MKE
Bought with:
Leslie Fellion
Source: WIREX MLS,MLS#: 1924200 Originating MLS: Metro MLS
Originating MLS: Metro MLS
Facts & features
Interior
Bedrooms & bathrooms
- Bedrooms: 3
- Bathrooms: 1
- Full bathrooms: 1
Primary bedroom
- Level: Upper
- Area: 140
- Dimensions: 14 x 10
Bedroom 2
- Level: Upper
- Area: 128
- Dimensions: 16 x 8
Bedroom 3
- Level: Upper
- Area: 110
- Dimensions: 11 x 10
Bathroom
- Features: Shower Over Tub
Dining room
- Level: Main
- Area: 110
- Dimensions: 11 x 10
Kitchen
- Level: Main
- Area: 132
- Dimensions: 12 x 11
Living room
- Level: Main
- Area: 176
- Dimensions: 16 x 11
Heating
- Natural Gas, Forced Air
Cooling
- Central Air
Appliances
- Included: Dryer, Oven, Range, Refrigerator, Washer
Features
- High Speed Internet
- Flooring: Wood
- Basement: Block,Full,Other
Interior area
- Total structure area: 1,179
- Total interior livable area: 1,179 sqft
Property
Parking
- Total spaces: 2.5
- Parking features: Garage Door Opener, Detached, 2 Car, 1 Space
- Garage spaces: 2.5
Features
- Levels: Two
- Stories: 2
- Patio & porch: Patio
- Fencing: Fenced Yard
Lot
- Size: 4,791 sqft
- Features: Sidewalks
Details
- Parcel number: 12930000
- Zoning: Residential
- Special conditions: Arms Length
Construction
Type & style
- Home type: SingleFamily
- Architectural style: Bungalow
- Property subtype: Single Family Residence
Materials
- Aluminum Trim, Vinyl Siding
Condition
- 21+ Years
- New construction: No
- Year built: 1914
Utilities & green energy
- Sewer: Public Sewer
- Water: Public
- Utilities for property: Cable Available
Community & neighborhood
Location
- Region: Racine
- Municipality: Racine
Price history
| Date | Event | Price |
|---|---|---|
| 8/11/2025 | Sold | $220,000+2.4%$187/sqft |
Source: | ||
| 7/18/2025 | Pending sale | $214,900$182/sqft |
Source: | ||
| 6/29/2025 | Contingent | $214,900$182/sqft |
Source: | ||
| 6/27/2025 | Listed for sale | $214,900$182/sqft |
Source: | ||
| 6/17/2025 | Contingent | $214,900$182/sqft |
Source: | ||
Public tax history
| Year | Property taxes | Tax assessment |
|---|---|---|
| 2024 | $3,354 +6.4% | $146,800 +9.6% |
| 2023 | $3,152 +8.3% | $134,000 +9.8% |
| 2022 | $2,911 -1.6% | $122,000 +9.9% |
Find assessor info on the county website
Neighborhood: 53405
Nearby schools
GreatSchools rating
- 2/10Knapp Elementary SchoolGrades: PK-5Distance: 0.4 mi
- NAMckinley Middle SchoolGrades: 6-8Distance: 0.9 mi
- 5/10Park High SchoolGrades: 9-12Distance: 0.7 mi
Schools provided by the listing agent
- Elementary: Knapp
- Middle: Mckinley
- High: Park
- District: Racine
Source: WIREX MLS. This data may not be complete. We recommend contacting the local school district to confirm school assignments for this home.

Get pre-qualified for a loan
At Zillow Home Loans, we can pre-qualify you in as little as 5 minutes with no impact to your credit score.An equal housing lender. NMLS #10287.
