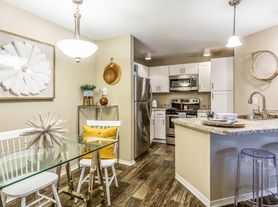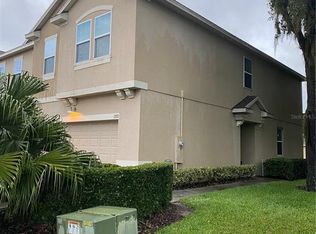Lakefront 4BR Home with Media Room & Study Forest Oaks
Enjoy lakefront living in this well-maintained home located in the desirable Forest Oaks community. This spacious property features 4 bedrooms, 2 bathrooms, a large living room with lake views, a separate media/family room, and a small study perfect for work or relaxation.
The remodeled kitchen opens to the living area and showcases modern finishes, while the oversized primary suite offers lake views, a walk-in closet, and a private bath with granite vanity and custom walk-in shower.
Step outside to a covered patio with brick, a fully fenced backyard, and a storage shed with electricity. Solar panels help keep energy costs low. A 2-car garage plus extended driveway provide plenty of parking.
Conveniently located near major highways, shopping, Winter Garden Village, and downtown Orlando.
House for rent
Accepts Zillow applications
$3,100/mo
1512 Ison Ln, Ocoee, FL 34761
4beds
2,573sqft
Price may not include required fees and charges.
Single family residence
Available now
Cats, small dogs OK
Central air
In unit laundry
Attached garage parking
What's special
Modern finishesLakefront livingCovered patio with brickStorage shed with electricityRemodeled kitchenFully fenced backyardWalk-in closet
- 20 days |
- -- |
- -- |
Travel times
Facts & features
Interior
Bedrooms & bathrooms
- Bedrooms: 4
- Bathrooms: 2
- Full bathrooms: 2
Cooling
- Central Air
Appliances
- Included: Dishwasher, Dryer, Microwave, Oven, Refrigerator, Washer
- Laundry: In Unit
Features
- Walk In Closet
- Flooring: Tile
Interior area
- Total interior livable area: 2,573 sqft
Property
Parking
- Parking features: Attached
- Has attached garage: Yes
- Details: Contact manager
Accessibility
- Accessibility features: Disabled access
Features
- Exterior features: Walk In Closet
Details
- Parcel number: 282203284000130
Construction
Type & style
- Home type: SingleFamily
- Property subtype: Single Family Residence
Community & HOA
Location
- Region: Ocoee
Financial & listing details
- Lease term: 1 Year
Price history
| Date | Event | Price |
|---|---|---|
| 10/29/2025 | Listed for rent | $3,100-3.1%$1/sqft |
Source: Zillow Rentals | ||
| 10/27/2025 | Listing removed | $3,200$1/sqft |
Source: Zillow Rentals | ||
| 10/6/2025 | Listed for rent | $3,200$1/sqft |
Source: Zillow Rentals | ||
| 6/13/2025 | Sold | $385,000-18.9%$150/sqft |
Source: | ||
| 5/13/2025 | Pending sale | $475,000$185/sqft |
Source: | ||

