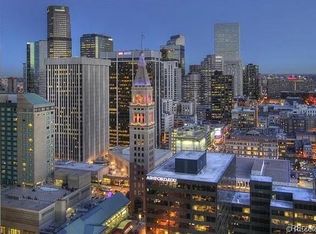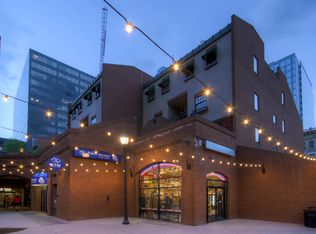Sold for $750,000 on 08/09/24
$750,000
1512 Larimer Street #5, Denver, CO 80202
3beds
1,763sqft
Townhouse
Built in 1980
-- sqft lot
$708,500 Zestimate®
$425/sqft
$3,685 Estimated rent
Home value
$708,500
$659,000 - $765,000
$3,685/mo
Zestimate® history
Loading...
Owner options
Explore your selling options
What's special
$15,000 Seller Concession for interest rate buy down or closing costs. ROW HOME located steps from Larimer Square. This ALL NEW and FULLY UPDATED home boasts quality finishes and design choices, solid core doors, COREtec+ vinyl floors and upgraded LED lighting from Urban Lights throughout PLUS programmable solar shades with blue tooth and remotes, Pella fiberglass windows, electronic air filtration and humidifier, Aquasena filtered water and an electric fireplace with remote and optional heat that adds a touch of warmth and ambience. High vaulted ceilings plus a private patio/terrace that makes for a serene spot to take in the urban landscape and provides an ideal setting for relaxation or entertaining guests. MAIN floor bed/office and FULL bath. Spacious primary suite has attached primary bath with dual sinks, full bath/shower, tile floors. Additional 3rd bedroom and 3/4 bath. DEEDED TWO GARAGE PARKING SPACES with DEDICATED CAR CHARGING station and 2 LARGE STORAGE UNITS, this home has it all. It's incredible location means you can walk ANYWHERE; an array of shopping, dining, coffee shops, entertainment and transit options, making it the perfect base to experience the best of city living. SHORT WALK to sporting venues, performing arts, The Pavillions shopping and so much more. Additionally, this property is eligible for 8Z’s Buyers Choice Incentive program: Buyer may be eligible to receive 1-year temporary interest rate buy-down, permanent interest rate buy-down or become eligible to receive Cash Buyer or Buy before you sell (Bridge) incentives. Please contact the listing agent to learn more.
Zillow last checked: 8 hours ago
Listing updated: October 01, 2024 at 11:01am
Listed by:
Jennifer Stenbak 303-257-0904 jennifer@8z.com,
8z Real Estate
Bought with:
Douglas Hauck, 967395
RE/MAX Professionals
Source: REcolorado,MLS#: 4499109
Facts & features
Interior
Bedrooms & bathrooms
- Bedrooms: 3
- Bathrooms: 3
- Full bathrooms: 2
- 3/4 bathrooms: 1
- Main level bathrooms: 1
- Main level bedrooms: 1
Primary bedroom
- Description: Coretec+ Luxury Vinyl Floors, Solar Shades, Ceiling Fan, Vaulted Ceiling, Walk-In Closet
- Level: Upper
- Area: 315 Square Feet
- Dimensions: 21 x 15
Bedroom
- Description: Main Floor Bed/Office, Coretec+ Luxury Vinyl Floors, Ceiling Fan
- Level: Main
- Area: 120 Square Feet
- Dimensions: 12 x 10
Bedroom
- Description: Coretec+ Luxury Vinyl Floors, Vaulted Ceilings, Ceiling Fan, Solar Shades
- Level: Upper
- Area: 180 Square Feet
- Dimensions: 12 x 15
Primary bathroom
- Description: Fully Updated- Vanity, Soft Close Cabinets, Double Sinks, Quartz Counters, Porcelain Tile Floors, Toto Toilet
- Level: Upper
- Area: 48 Square Feet
- Dimensions: 6 x 8
Bathroom
- Description: Fully Updated- Vanity, Soft Close Cabinets, Quartz Counters, Porcelain Tile Shower/Tub, Porcelain Tile Floors, Toto Toilet
- Level: Main
- Area: 40 Square Feet
- Dimensions: 5 x 8
Bathroom
- Description: Fully Updated- Vanity, Soft Close Cabinets, Quartz Counters, Marble Basket Weave Tile Floors, Toto Toilet
- Level: Upper
- Area: 32 Square Feet
- Dimensions: 4 x 8
Kitchen
- Description: Coretec+ Luxury Vinyl Floors, Soft Close Cabinets, Quartz Counters, Bar Seating, Tile Backsplash, High-End Stainless Steel Appliances
- Level: Main
- Area: 96 Square Feet
- Dimensions: 12 x 8
Laundry
- Description: Washer And Dryer Included, Porcelain Tile Floors
- Level: Main
- Area: 10 Square Feet
- Dimensions: 5 x 2
Living room
- Description: Solar Shades, Coretec+ Luxury Vinyl Floors, Electric Fireplace, 2-Story Ceilings
- Level: Main
- Area: 336 Square Feet
- Dimensions: 24 x 14
Heating
- Electric, Forced Air, Hot Water
Cooling
- Central Air
Appliances
- Included: Dishwasher, Disposal, Down Draft, Dryer, Electric Water Heater, Humidifier, Microwave, Refrigerator, Self Cleaning Oven, Washer
- Laundry: In Unit, Laundry Closet
Features
- Ceiling Fan(s), High Ceilings, Open Floorplan, Quartz Counters, Smoke Free, Vaulted Ceiling(s), Walk-In Closet(s)
- Flooring: Tile, Vinyl
- Windows: Double Pane Windows, Window Coverings
- Has basement: No
- Number of fireplaces: 1
- Fireplace features: Electric, Living Room
- Common walls with other units/homes: 2+ Common Walls
Interior area
- Total structure area: 1,763
- Total interior livable area: 1,763 sqft
- Finished area above ground: 1,763
Property
Parking
- Total spaces: 2
- Parking features: Concrete, Electric Vehicle Charging Station(s), Heated Garage, Lighted, Storage, Underground
- Garage spaces: 2
Features
- Levels: Two
- Stories: 2
- Entry location: Courtyard
- Patio & porch: Patio
- Exterior features: Balcony
- Has view: Yes
- View description: City
Lot
- Features: Master Planned, Near Public Transit
Details
- Parcel number: 234535032
- Zoning: D-C
- Special conditions: Standard
- Other equipment: Air Purifier
Construction
Type & style
- Home type: Townhouse
- Architectural style: Urban Contemporary
- Property subtype: Townhouse
- Attached to another structure: Yes
Materials
- Brick
- Roof: Membrane
Condition
- Updated/Remodeled
- Year built: 1980
Utilities & green energy
- Electric: 110V, 220 Volts
- Sewer: Public Sewer
- Water: Public
- Utilities for property: Cable Available, Electricity Connected, Phone Available
Community & neighborhood
Security
- Security features: Secured Garage/Parking, Security Entrance, Smart Locks, Smoke Detector(s)
Location
- Region: Denver
- Subdivision: Downtown
HOA & financial
HOA
- Has HOA: Yes
- HOA fee: $807 monthly
- Amenities included: Bike Storage, Elevator(s), Garden Area, Gated, Parking, Storage
- Services included: Reserve Fund, Insurance, Maintenance Grounds, Maintenance Structure, Recycling, Sewer, Snow Removal, Trash, Water
- Association name: Sopra Management
- Association phone: 720-432-4604
Other
Other facts
- Listing terms: Cash,Conventional
- Ownership: Corporation/Trust
- Road surface type: Paved
Price history
| Date | Event | Price |
|---|---|---|
| 9/11/2024 | Listing removed | $3,495$2/sqft |
Source: Zillow Rentals | ||
| 8/30/2024 | Price change | $3,495-8%$2/sqft |
Source: Zillow Rentals | ||
| 8/22/2024 | Price change | $3,800-5%$2/sqft |
Source: Zillow Rentals | ||
| 8/16/2024 | Listed for rent | $4,000$2/sqft |
Source: Zillow Rentals | ||
| 8/9/2024 | Sold | $750,000$425/sqft |
Source: | ||
Public tax history
| Year | Property taxes | Tax assessment |
|---|---|---|
| 2024 | $3,320 -4.7% | $42,840 -6.8% |
| 2023 | $3,484 +3.6% | $45,960 +4.9% |
| 2022 | $3,363 +1.8% | $43,810 -2.8% |
Find assessor info on the county website
Neighborhood: Union Station
Nearby schools
GreatSchools rating
- 2/10Greenlee Elementary SchoolGrades: PK-5Distance: 1 mi
- 2/10West Middle SchoolGrades: 6-8Distance: 1.2 mi
- 3/10West High SchoolGrades: 9-12Distance: 1.2 mi
Schools provided by the listing agent
- Elementary: Greenlee
- Middle: Kepner
- High: West
- District: Denver 1
Source: REcolorado. This data may not be complete. We recommend contacting the local school district to confirm school assignments for this home.
Get a cash offer in 3 minutes
Find out how much your home could sell for in as little as 3 minutes with a no-obligation cash offer.
Estimated market value
$708,500
Get a cash offer in 3 minutes
Find out how much your home could sell for in as little as 3 minutes with a no-obligation cash offer.
Estimated market value
$708,500

