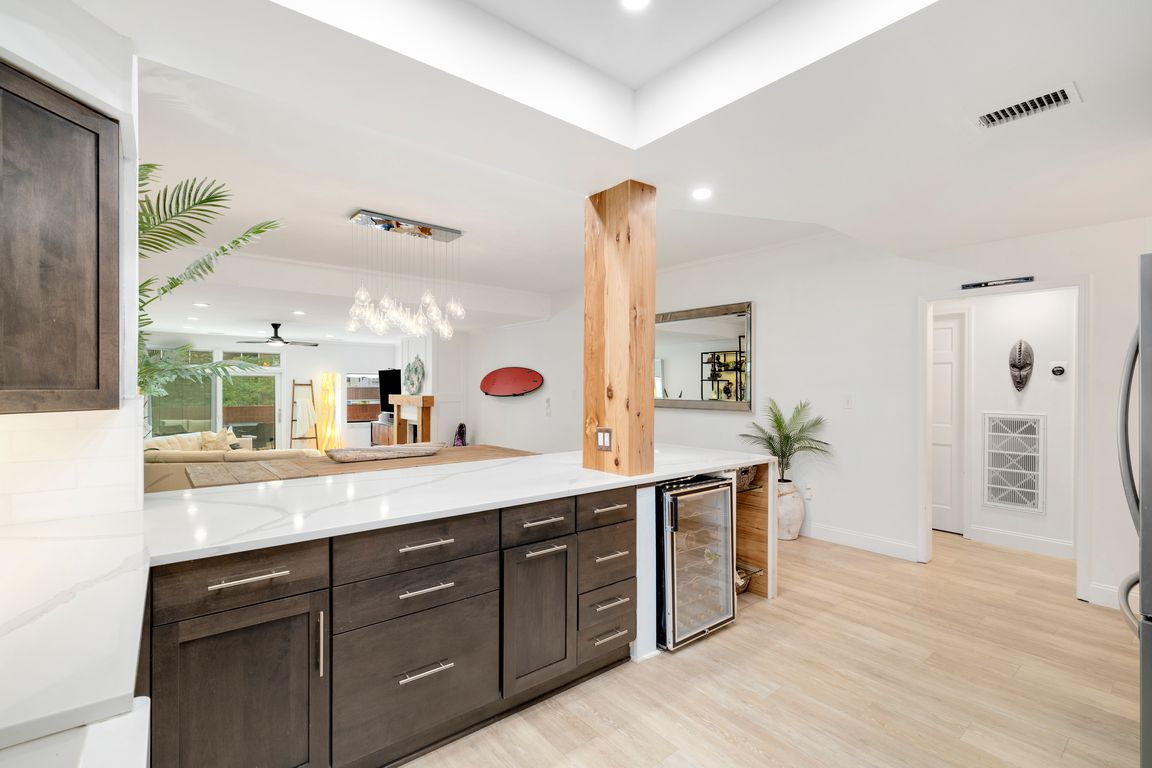
For salePrice cut: $18.35K (11/15)
$766,650
3beds
2,009sqft
1512 Larimer Street #10, Denver, CO 80202
3beds
2,009sqft
Condominium
Built in 1980
2 Parking spaces
$382 price/sqft
$935 monthly HOA fee
What's special
Generous room sizesUpdated kitchen finishesTwo incredible outdoor patios
Welcome to one of downtown Denver’s rarest opportunities. This three bedroom two bathroom home in Writer Square delivers over 2,000 square feet, two incredible outdoor patios, and a price that is intentionally set well below market so the sellers can secure a quick sale. If you’ve been waiting for size, location, ...
- 113 days |
- 1,202 |
- 55 |
Source: REcolorado,MLS#: 7722242
Travel times
Living Room
Kitchen
Primary Bedroom
Zillow last checked: 8 hours ago
Listing updated: November 15, 2025 at 09:10am
Listed by:
Brandie Sciacca 303-818-3807 sciaccab@gmail.com,
Berkshire Hathaway HomeServices Colorado Real Estate, LLC
Source: REcolorado,MLS#: 7722242
Facts & features
Interior
Bedrooms & bathrooms
- Bedrooms: 3
- Bathrooms: 2
- Full bathrooms: 1
- 3/4 bathrooms: 1
- Main level bathrooms: 2
- Main level bedrooms: 3
Bedroom
- Description: Versatile Flex Room With A Generous Closet. Ideal As A Bedroom, Office, Or Both.
- Level: Main
- Area: 169 Square Feet
- Dimensions: 13 x 13
Bedroom
- Description: Bright And Roomy With A Charming Bay Window And Oversized Storage Closet.
- Level: Main
- Area: 182 Square Feet
- Dimensions: 13 x 14
Bathroom
- Description: Stylishly Updated With Modern Finishes. Perfect For Guests And Everyday Use.
- Level: Main
- Area: 50 Square Feet
- Dimensions: 10 x 5
Other
- Description: Spacious Layout With A Dual Vanity And Large Walk-In Shower.
- Level: Main
- Area: 81 Square Feet
- Dimensions: 9 x 9
Other
- Description: Airy And Private With Direct Access To The Terrace, A Massive Double Walk-In Closet, And A Built-In Sauna For Added Luxury.
- Level: Main
- Area: 169 Square Feet
- Dimensions: 13 x 13
Dining room
- Description: Flows Seamlessly From The Kitchen With Room For A Full-Size Dining Table. Perfect For Hosting Extended Gatherings.
- Level: Main
- Area: 234 Square Feet
- Dimensions: 18 x 13
Kitchen
- Description: Designed For Entertaining With An Open Layout, Oversized Island, Updated Appliances, Sleek Cabinetry, Beverage Fridge, And Bar Seating.
- Level: Main
- Area: 216 Square Feet
- Dimensions: 18 x 12
Laundry
- Description: In-Unit Laundry With Bonus Space For Added Storage Or Utility Needs.
- Level: Main
- Area: 72 Square Feet
- Dimensions: 9 x 8
Living room
- Description: Cozy Wood-Burning Fireplace And Expansive Sliding Doors Open To A 14x31 Private Terrace With Views Of Larimer Square.
- Level: Main
- Area: 396 Square Feet
- Dimensions: 18 x 22
Heating
- Forced Air
Cooling
- Central Air
Appliances
- Included: Bar Fridge, Cooktop, Dishwasher, Dryer, Gas Water Heater, Microwave, Oven, Range, Refrigerator, Washer
- Laundry: In Unit
Features
- Ceiling Fan(s), Eat-in Kitchen, Elevator, High Ceilings, High Speed Internet, Kitchen Island, Open Floorplan, Primary Suite, Quartz Counters, Sauna, Smoke Free, Solid Surface Counters, Stone Counters, Walk-In Closet(s)
- Windows: Double Pane Windows, Window Coverings, Window Treatments
- Has basement: No
- Number of fireplaces: 1
- Fireplace features: Great Room, Wood Burning
- Common walls with other units/homes: 2+ Common Walls
Interior area
- Total structure area: 2,009
- Total interior livable area: 2,009 sqft
- Finished area above ground: 2,009
Video & virtual tour
Property
Parking
- Total spaces: 2
- Parking features: Storage
- Details: Reserved Spaces: 2
Features
- Levels: One
- Stories: 1
- Entry location: Exterior Access
- Patio & porch: Covered, Patio
- Has view: Yes
- View description: City
Details
- Parcel number: 234535037
- Zoning: D-C
- Special conditions: Standard
Construction
Type & style
- Home type: Condo
- Property subtype: Condominium
- Attached to another structure: Yes
Materials
- Brick
- Roof: Other,Rolled/Hot Mop
Condition
- Updated/Remodeled
- Year built: 1980
Utilities & green energy
- Sewer: Public Sewer
- Water: Public
Community & HOA
Community
- Security: Carbon Monoxide Detector(s), Secured Garage/Parking, Smoke Detector(s), Video Doorbell
- Subdivision: Lodo
HOA
- Has HOA: Yes
- Amenities included: Elevator(s), Parking
- Services included: Maintenance Grounds, Maintenance Structure, Sewer, Trash, Water
- HOA fee: $935 monthly
- HOA name: Sopra Communities
- HOA phone: 720-432-4606
Location
- Region: Denver
Financial & listing details
- Price per square foot: $382/sqft
- Tax assessed value: $883,200
- Annual tax amount: $4,395
- Date on market: 8/1/2025
- Listing terms: 1031 Exchange,Cash,Conventional,VA Loan
- Exclusions: Seller Personal Property, Chandelier Over Dining Table
- Ownership: Individual
- Road surface type: Paved