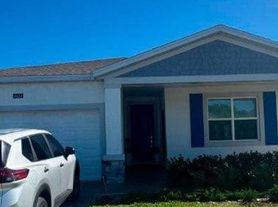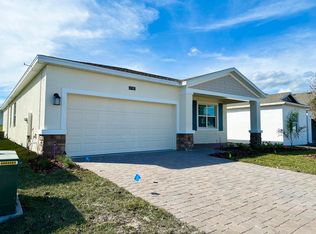Welcome to 1512 Lumber Avenue, Davenport, FL 33837 A Smart Choice in Every Way!
Discover this beautiful 3-bedroom, 2.5-bath townhome located in one of Davenport's most sought-after communities. This property perfectly blends comfort, technology, and an unbeatable location ideal as a primary residence.
What You'll Love
Modern Design: Open floor plan, kitchen with stainless steel appliances, and a private patio to enjoy the Florida lifestyle.
Smart Technology: Equipped with smart-home features such as a programmable thermostat, electronic locks, and intelligent lighting system offering enhanced comfort, energy efficiency, and security.
Low Maintenance: Less yard work, more time for yourself.
Private Garage: Extra storage and greater convenience.
Prime Location
Minutes from Disney and Major Attractions: Near Walt Disney World Resort, Universal Studios, and all the Orlando fun.
Easy Access: Major highways I-4 and US-27 connect you effortlessly to Orlando, Tampa, and both Florida coasts.
Shopping & Dining: Close to Posner Park, ChampionsGate, supermarkets, and great restaurants.
Schools & Healthcare: Located in an area with good schools and nearby medical centers.
Community Highlights
Enjoy well-maintained common areas, including a pool, playground, and walking trails.
Quiet, family-friendly neighborhood.
Its smart-home features and strategic location make it highly appealing for both short- and long-term rentals.
Schedule Your Private Tour Today
Don't miss this opportunity come and see how 1512 Lumber Avenue could be your next home!
Minimum Lease: 12 months
No smoking allowed
Tenants will be subject to a $150 one-time tenant set-up fee; tenant Benefit Package: $71.95 monthly, which includes monthly air filters, renters insurance program, pest control, $1M identity theft protection, credit building, a resident rewards program, utility concierge, and much more.
Townhouse for rent
$2,000/mo
1512 Lumber Ave, Davenport, FL 33837
3beds
1,673sqft
Price may not include required fees and charges.
Townhouse
Available now
No pets
Central air
In unit laundry
Attached garage parking
Forced air
What's special
Private patioOpen floor planWalking trails
- 3 days |
- -- |
- -- |
Travel times
Looking to buy when your lease ends?
Consider a first-time homebuyer savings account designed to grow your down payment with up to a 6% match & a competitive APY.
Facts & features
Interior
Bedrooms & bathrooms
- Bedrooms: 3
- Bathrooms: 3
- Full bathrooms: 2
- 1/2 bathrooms: 1
Heating
- Forced Air
Cooling
- Central Air
Appliances
- Included: Dishwasher, Dryer, Freezer, Microwave, Oven, Refrigerator, Washer
- Laundry: In Unit
Features
- Flooring: Carpet, Tile
Interior area
- Total interior livable area: 1,673 sqft
Property
Parking
- Parking features: Attached
- Has attached garage: Yes
- Details: Contact manager
Features
- Exterior features: Heating system: Forced Air
Details
- Parcel number: 272619705015005030
Construction
Type & style
- Home type: Townhouse
- Property subtype: Townhouse
Building
Management
- Pets allowed: No
Community & HOA
Location
- Region: Davenport
Financial & listing details
- Lease term: 1 Year
Price history
| Date | Event | Price |
|---|---|---|
| 10/28/2025 | Listed for rent | $2,000+0.1%$1/sqft |
Source: Zillow Rentals | ||
| 10/16/2025 | Listing removed | $280,000$167/sqft |
Source: | ||
| 7/30/2025 | Listed for sale | $280,000-5.7%$167/sqft |
Source: | ||
| 7/26/2024 | Listing removed | -- |
Source: Zillow Rentals | ||
| 6/12/2024 | Price change | $1,999-2.5%$1/sqft |
Source: Zillow Rentals | ||
Neighborhood: 33837
There are 40 available units in this apartment building

