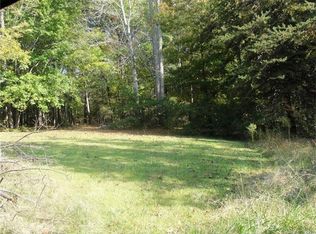Closed
$415,000
1512 Main St W, Locust, NC 28097
4beds
1,602sqft
Single Family Residence
Built in 1977
1.23 Acres Lot
$346,400 Zestimate®
$259/sqft
$1,688 Estimated rent
Home value
$346,400
$315,000 - $378,000
$1,688/mo
Zestimate® history
Loading...
Owner options
Explore your selling options
What's special
Full brick home on a private 1.23-acre lot, reflects the pride and meticulous upkeep of the original owner. The property features four bedrooms, including one utilized as an office with an electric fireplace. The kitchen, remodeled in 2021, is a culinary haven with marble countertops, state-of-the-art appliances, & a breakfast bar, perfect for casual meals while overlooking the lush backyard. The home's outdoor space is a highlight, featuring a large screened-in deck with a cathedral wood ceiling & an expansive custom-stamped concrete patio, ideal for entertaining or quiet moments in nature. Additional features include a separate workshop with electricity, a one-car garage used as a fitness area with ample storage & a convenient two-car attached carport. Recent upgrades, a new metal roof, heat pump, & central air system ensure this home combines comfort with durability. Original hardwood floors throughout the main living areas add warmth & character to this beautiful family home.
Zillow last checked: 8 hours ago
Listing updated: June 14, 2024 at 10:06am
Listing Provided by:
Gregory Moran 704-502-7040,
EXP Realty LLC Ballantyne
Bought with:
Gregory Moran
EXP Realty LLC Ballantyne
Source: Canopy MLS as distributed by MLS GRID,MLS#: 4129754
Facts & features
Interior
Bedrooms & bathrooms
- Bedrooms: 4
- Bathrooms: 2
- Full bathrooms: 2
- Main level bedrooms: 3
Primary bedroom
- Level: Main
- Area: 143 Square Feet
- Dimensions: 11' 0" X 13' 0"
Bedroom s
- Level: Main
- Area: 99 Square Feet
- Dimensions: 11' 0" X 9' 0"
Bedroom s
- Level: Main
- Area: 118.46 Square Feet
- Dimensions: 12' 3" X 9' 8"
Bedroom s
- Level: Basement
- Area: 419.66 Square Feet
- Dimensions: 17' 8" X 23' 9"
Bathroom full
- Level: Main
- Area: 35 Square Feet
- Dimensions: 7' 0" X 5' 0"
Bathroom full
- Level: Main
- Area: 64 Square Feet
- Dimensions: 8' 0" X 8' 0"
Living room
- Level: Main
- Area: 211.84 Square Feet
- Dimensions: 18' 10" X 11' 3"
Heating
- Central, Electric, Forced Air, Heat Pump
Cooling
- Ceiling Fan(s), Central Air
Appliances
- Included: Dishwasher, Disposal, Double Oven, Electric Cooktop, Electric Oven, Electric Water Heater, Exhaust Hood, Microwave, Refrigerator, Self Cleaning Oven, Washer/Dryer
- Laundry: Electric Dryer Hookup, In Basement, Utility Room
Features
- Attic Other, Kitchen Island, Pantry, Storage
- Flooring: Tile, Wood
- Doors: Screen Door(s), Sliding Doors, Storm Door(s)
- Basement: Basement Garage Door,Finished,Full,Interior Entry
- Attic: Other
- Fireplace features: Gas Log, Living Room
Interior area
- Total structure area: 1,160
- Total interior livable area: 1,602 sqft
- Finished area above ground: 1,160
- Finished area below ground: 442
Property
Parking
- Total spaces: 3
- Parking features: Attached Carport, Driveway, Attached Garage, Garage Door Opener, Garage Faces Rear, Parking Space(s), RV Access/Parking, Garage on Main Level
- Attached garage spaces: 1
- Carport spaces: 2
- Covered spaces: 3
- Has uncovered spaces: Yes
Features
- Levels: One
- Stories: 1
- Patio & porch: Covered, Patio, Rear Porch, Screened
- Exterior features: Storage
- Waterfront features: None
Lot
- Size: 1.23 Acres
- Dimensions: 211 x 288 x 215 x 290
- Features: Sloped, Wooded
Details
- Parcel number: 556504800835
- Zoning: OPS
- Special conditions: Standard
- Other equipment: Fuel Tank(s)
Construction
Type & style
- Home type: SingleFamily
- Architectural style: Ranch
- Property subtype: Single Family Residence
Materials
- Brick Full
- Roof: Metal
Condition
- New construction: No
- Year built: 1977
Utilities & green energy
- Sewer: Septic Installed, Other - See Remarks
- Water: City
Community & neighborhood
Security
- Security features: Carbon Monoxide Detector(s), Smoke Detector(s)
Location
- Region: Locust
- Subdivision: None
Other
Other facts
- Listing terms: Cash,Conventional,FHA,USDA Loan,VA Loan
- Road surface type: Concrete, Stone, Paved
Price history
| Date | Event | Price |
|---|---|---|
| 6/12/2024 | Sold | $415,000-2.4%$259/sqft |
Source: | ||
| 4/21/2024 | Pending sale | $425,000$265/sqft |
Source: | ||
| 4/17/2024 | Listed for sale | $425,000$265/sqft |
Source: | ||
Public tax history
Tax history is unavailable.
Neighborhood: 28097
Nearby schools
GreatSchools rating
- 9/10Locust Elementary SchoolGrades: K-5Distance: 1.7 mi
- 6/10West Stanly Middle SchoolGrades: 6-8Distance: 3.8 mi
- 5/10West Stanly High SchoolGrades: 9-12Distance: 5.7 mi
Get a cash offer in 3 minutes
Find out how much your home could sell for in as little as 3 minutes with a no-obligation cash offer.
Estimated market value
$346,400
Get a cash offer in 3 minutes
Find out how much your home could sell for in as little as 3 minutes with a no-obligation cash offer.
Estimated market value
$346,400
