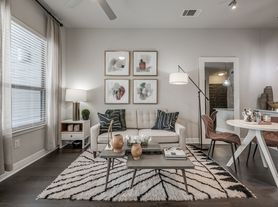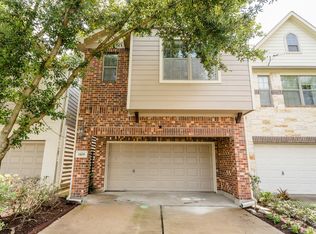Striking contemporary 4-story home nested in a private gated community in Rice Military! Featuring 3 bedrooms, 3 full bathrooms, & 2 half bathrooms. The second level is where you will find the living room featuring an electric fireplace with heat for an additional cozy touch, electric blinds, a front balcony, & built-in surround sounds. The kitchen includes a Thermador gas stove range, refrigerator, wine fridge, washer, dryer, & a spacious pantry. The third-level primary bedroom features incredible natural light from the windows with electric blinds & a reading nook. Entering into the luxurious primary en-suite equipped with double sinks, a separate glass shower with body spray, an oversized jetted tub, & a huge closet with built-ins! The fourth level is where you'll find the rooftop terrace w/2 spacious balconies, a half bath, & gas-accessible usage. A Tesla charger is conveniently included in the garage to acquaint your charging at home. Make 1512 Malone your new home!
House for rent
$3,900/mo
1512 Malone St, Houston, TX 77007
3beds
2,694sqft
Price may not include required fees and charges.
Single family residence
Available now
Cats, dogs OK
Central air
In unit laundry
Attached garage parking
Forced air
What's special
Electric fireplacePrivate gated communityFront balconyRooftop terraceBuilt-in surround soundsSpacious balconiesWine fridge
- 25 days
- on Zillow |
- -- |
- -- |
Travel times
Facts & features
Interior
Bedrooms & bathrooms
- Bedrooms: 3
- Bathrooms: 5
- Full bathrooms: 5
Heating
- Forced Air
Cooling
- Central Air
Appliances
- Included: Dishwasher, Dryer, Microwave, Oven, Refrigerator, Washer
- Laundry: In Unit
Features
- Flooring: Hardwood, Tile
Interior area
- Total interior livable area: 2,694 sqft
Property
Parking
- Parking features: Attached
- Has attached garage: Yes
- Details: Contact manager
Features
- Exterior features: Electric Vehicle Charging Station, Heating system: Forced Air
Details
- Parcel number: 1348980010010
Construction
Type & style
- Home type: SingleFamily
- Property subtype: Single Family Residence
Community & HOA
Community
- Security: Gated Community
Location
- Region: Houston
Financial & listing details
- Lease term: 1 Year
Price history
| Date | Event | Price |
|---|---|---|
| 9/9/2025 | Listed for rent | $3,900$1/sqft |
Source: Zillow Rentals | ||
| 9/9/2025 | Listing removed | $3,900$1/sqft |
Source: | ||
| 8/18/2025 | Price change | $3,900-2.5%$1/sqft |
Source: | ||
| 7/9/2025 | Listed for rent | $4,000-2.4%$1/sqft |
Source: | ||
| 5/19/2025 | Price change | $599,500-3.2%$223/sqft |
Source: | ||

