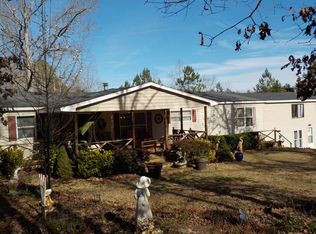Sold for $287,000
$287,000
1512 Miller Rd, Hodges, SC 29653
4beds
2,175sqft
Mobile Home, Residential
Built in 2002
7.4 Acres Lot
$-- Zestimate®
$132/sqft
$1,487 Estimated rent
Home value
Not available
Estimated sales range
Not available
$1,487/mo
Zestimate® history
Loading...
Owner options
Explore your selling options
What's special
Welcome home to 1512 Miller Rd. This is an amazing property. Seller has spared no expense in renovating this home. New New NEW. Seller replaced some sheetrock, new LVP Flooring, Granite counters, new soft close cabinets, New appliances, New recessed lighting, ew ceramic tile floors, New thermal windows, new vinyl siding, New architectural roof, NEW HVAC, water heater, doors, new decks and freshly landscaped. Seller also added custom features and accents. Newer than NEW. Situated on a private and secluded 7.4 acres. Thanks for viewing.
Zillow last checked: 8 hours ago
Listing updated: January 21, 2024 at 05:07am
Listed by:
David Kesler 864-915-2354,
North Group Real Estate
Bought with:
Debbie Rollins
EXP Realty LLC
Source: Greater Greenville AOR,MLS#: 1513665
Facts & features
Interior
Bedrooms & bathrooms
- Bedrooms: 4
- Bathrooms: 2
- Full bathrooms: 2
- Main level bathrooms: 2
- Main level bedrooms: 4
Primary bedroom
- Area: 312
- Dimensions: 24 x 13
Bedroom 2
- Area: 247
- Dimensions: 13 x 19
Bedroom 3
- Area: 130
- Dimensions: 13 x 10
Bedroom 4
- Area: 130
- Dimensions: 13 x 10
Primary bathroom
- Features: Full Bath, Shower Only, Shower-Separate, Walk-In Closet(s)
- Level: Main
Kitchen
- Area: 182
- Dimensions: 14 x 13
Living room
- Area: 273
- Dimensions: 21 x 13
Office
- Area: 252
- Dimensions: 18 x 14
Den
- Area: 252
- Dimensions: 18 x 14
Heating
- Heat Pump
Cooling
- Central Air, Heat Pump
Appliances
- Included: Cooktop, Dishwasher, Microwave, Electric Water Heater
- Laundry: 1st Floor, Walk-in, Laundry Room
Features
- High Ceilings, Ceiling Fan(s), Vaulted Ceiling(s), Granite Counters, Open Floorplan, Walk-In Closet(s), Split Floor Plan
- Flooring: Ceramic Tile, Luxury Vinyl
- Windows: Tilt Out Windows, Vinyl/Aluminum Trim, Insulated Windows
- Basement: None
- Number of fireplaces: 1
- Fireplace features: Wood Burning
Interior area
- Total structure area: 2,175
- Total interior livable area: 2,175 sqft
Property
Parking
- Parking features: None, Gravel, Parking Pad, Unpaved
- Has uncovered spaces: Yes
Features
- Levels: One
- Stories: 1
- Patio & porch: Deck
Lot
- Size: 7.40 Acres
- Features: Sloped, Few Trees, 5 - 10 Acres
- Topography: Level
Details
- Parcel number: 6930791780
Construction
Type & style
- Home type: MobileManufactured
- Architectural style: Mobile-Perm. Foundation
- Property subtype: Mobile Home, Residential
Materials
- Vinyl Siding
- Foundation: Crawl Space
- Roof: Architectural
Condition
- Year built: 2002
Utilities & green energy
- Sewer: Septic Tank
- Water: Well
- Utilities for property: Underground Utilities
Community & neighborhood
Security
- Security features: Smoke Detector(s)
Community
- Community features: None
Location
- Region: Hodges
- Subdivision: Other
Price history
| Date | Event | Price |
|---|---|---|
| 1/19/2024 | Sold | $287,000-4.3%$132/sqft |
Source: | ||
| 12/30/2023 | Contingent | $300,000$138/sqft |
Source: MLS Of Greenwood Sc Inc. #129891 Report a problem | ||
| 12/30/2023 | Pending sale | $300,000$138/sqft |
Source: | ||
| 11/28/2023 | Listed for sale | $300,000$138/sqft |
Source: | ||
Public tax history
| Year | Property taxes | Tax assessment |
|---|---|---|
| 2023 | $349 +3.9% | $28,800 |
| 2022 | $336 +5.5% | $28,800 |
| 2021 | $318 -7% | $28,800 -10% |
Find assessor info on the county website
Neighborhood: 29653
Nearby schools
GreatSchools rating
- 9/10Hodges Elementary SchoolGrades: K-5Distance: 4 mi
- 4/10Northside Middle SchoolGrades: 6-8Distance: 5.6 mi
- 5/10Greenwood High SchoolGrades: 9-12Distance: 6.5 mi
