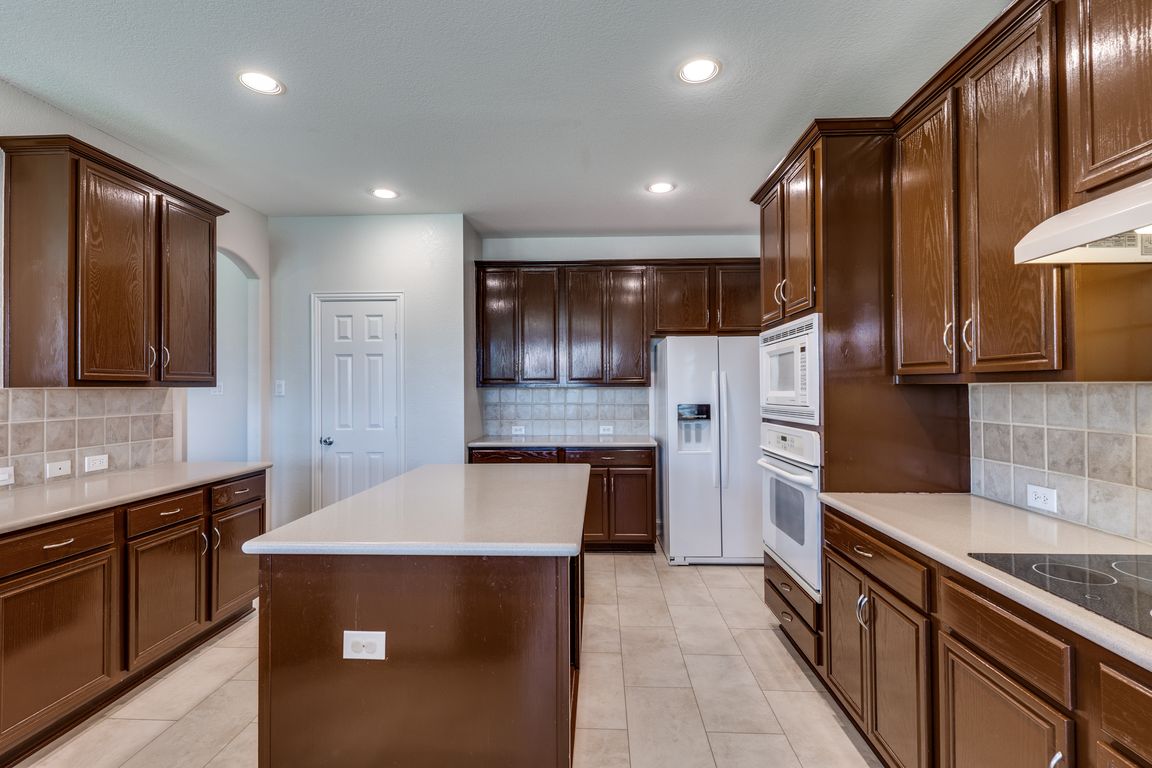
Under contractPrice cut: $30K (10/20)
$545,000
5beds
3,871sqft
1512 Misty Morning Ct, Little Elm, TX 75068
5beds
3,871sqft
Single family residence
Built in 2005
10,454 sqft
3 Attached garage spaces
$141 price/sqft
$165 quarterly HOA fee
What's special
Home officeBuilt-in deskFormal dining roomFlat drivewayFive bedroomsOpen great roomCovered back patio
Location! Nestled on a quiet cul de sac AND backed by the greenbelt, this well-maintained home is within walking distance of Lakeview Elementary and Little Elm High School, and within short driving distances to shopping, restaurants, park, and city center. With five bedrooms, home office, second office-playroom-bonus room, formal dining room, ...
- 144 days |
- 586 |
- 19 |
Source: NTREIS,MLS#: 20981706
Travel times
Kitchen
Living Room
Primary Bedroom
Zillow last checked: 8 hours ago
Listing updated: November 14, 2025 at 11:20am
Listed by:
Laura Nelson 0629272,
Compass RE Texas, LLC 214-814-8100
Source: NTREIS,MLS#: 20981706
Facts & features
Interior
Bedrooms & bathrooms
- Bedrooms: 5
- Bathrooms: 4
- Full bathrooms: 4
Primary bedroom
- Features: Dual Sinks, En Suite Bathroom, Jetted Tub, Sitting Area in Primary, Separate Shower, Walk-In Closet(s)
- Level: First
- Dimensions: 16 x 16
Bedroom
- Features: Walk-In Closet(s)
- Level: Second
- Dimensions: 11 x 10
Bedroom
- Features: Walk-In Closet(s)
- Level: Second
- Dimensions: 11 x 12
Bedroom
- Features: Walk-In Closet(s)
- Level: Second
- Dimensions: 12 x 13
Bedroom
- Features: Walk-In Closet(s)
- Level: Second
- Dimensions: 11 x 11
Bonus room
- Features: Ceiling Fan(s)
- Level: Second
- Dimensions: 23 x 15
Bonus room
- Features: Walk-In Closet(s)
- Level: First
- Dimensions: 13 x 13
Dining room
- Level: First
- Dimensions: 12 x 14
Dining room
- Level: First
- Dimensions: 14 x 11
Kitchen
- Features: Breakfast Bar, Built-in Features, Kitchen Island, Pantry
- Level: First
- Dimensions: 17 x 12
Living room
- Features: Fireplace
- Level: First
- Dimensions: 23 x 17
Office
- Level: First
- Dimensions: 11 x 11
Utility room
- Level: First
- Dimensions: 6 x 10
Heating
- Central
Cooling
- Central Air
Appliances
- Included: Dishwasher, Electric Cooktop, Electric Oven, Disposal, Microwave
- Laundry: Laundry in Utility Room
Features
- Eat-in Kitchen, High Speed Internet, Kitchen Island, Open Floorplan, Pantry, Walk-In Closet(s)
- Flooring: Carpet, Laminate, Tile
- Has basement: No
- Number of fireplaces: 1
- Fireplace features: Living Room
Interior area
- Total interior livable area: 3,871 sqft
Video & virtual tour
Property
Parking
- Total spaces: 3
- Parking features: Direct Access, Driveway, Garage Faces Front, Garage, Kitchen Level
- Attached garage spaces: 3
- Has uncovered spaces: Yes
Features
- Levels: Two
- Stories: 2
- Pool features: None
- Fencing: Back Yard,Fenced,Full,Wood,Wrought Iron
Lot
- Size: 10,454.4 Square Feet
- Features: Cul-De-Sac, Backs to Greenbelt/Park, Landscaped
Details
- Parcel number: R270452
Construction
Type & style
- Home type: SingleFamily
- Architectural style: Traditional,Detached
- Property subtype: Single Family Residence
Materials
- Brick
- Foundation: Slab
- Roof: Composition
Condition
- Year built: 2005
Utilities & green energy
- Sewer: Public Sewer
- Water: Public
- Utilities for property: Sewer Available, Water Available
Community & HOA
Community
- Security: Smoke Detector(s)
- Subdivision: Sunset Pointe Ph Thirteen
HOA
- Has HOA: Yes
- Services included: Association Management
- HOA fee: $165 quarterly
- HOA name: SBB Management
- HOA phone: 469-362-0580
Location
- Region: Little Elm
Financial & listing details
- Price per square foot: $141/sqft
- Tax assessed value: $611,000
- Annual tax amount: $10,504
- Date on market: 6/27/2025
- Cumulative days on market: 145 days