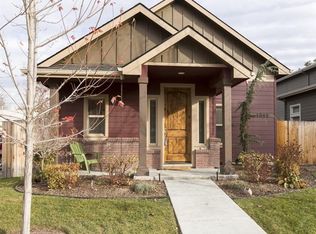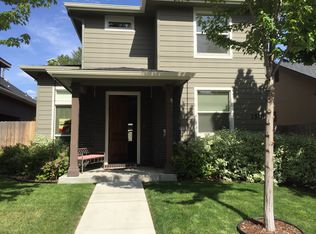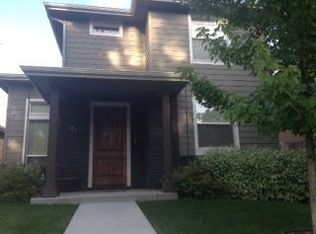Sold
Price Unknown
1512 N 28th St, Boise, ID 83703
3beds
3baths
1,694sqft
Single Family Residence
Built in 2011
4,617.36 Square Feet Lot
$644,900 Zestimate®
$--/sqft
$2,451 Estimated rent
Home value
$644,900
$606,000 - $684,000
$2,451/mo
Zestimate® history
Loading...
Owner options
Explore your selling options
What's special
Boise's North End home built in 2011 with attention to detail. Notice the gleaming wood floors, Sun Valley texture, beefy trim and wood crown molding. Cozy up to the brick gas fireplace while the chef prepares a tasty meal in the Tucson inspired kitchen. Lounge on the private cover patio right off the great room. Also on the main level, the large laundry room and primary suite. This spacious primary suite feels like your own private oasis with a handsome walk-in closet and a luxurious bathroom. Warm wood cabinets, granite and tile, dual vanity, separate shower & an extra long soaker tub. The attractive staircase takes you up to the second full bath flanked by two bedrooms, both have walk-in closets, built-in shelves & a desk. Two car garage is insulated and finished. Extra parking for your boat or RV. East-facing patio out back. Tasteful, carefree landscape affords you more time to enjoy this beautiful Valley. Minutes to the foothills trails, Parks, Greenbelt, entertainment, BSU. No HOAs
Zillow last checked: 8 hours ago
Listing updated: December 01, 2025 at 08:24pm
Listed by:
Anne Howie 208-412-1790,
A.V. West
Bought with:
Anne Howie
A.V. West
Source: IMLS,MLS#: 98960104
Facts & features
Interior
Bedrooms & bathrooms
- Bedrooms: 3
- Bathrooms: 3
- Main level bathrooms: 1
- Main level bedrooms: 1
Primary bedroom
- Level: Main
- Area: 156
- Dimensions: 12 x 13
Bedroom 2
- Level: Upper
- Area: 132
- Dimensions: 12 x 11
Bedroom 3
- Level: Upper
- Area: 132
- Dimensions: 12 x 11
Kitchen
- Level: Main
- Area: 144
- Dimensions: 12 x 12
Heating
- Forced Air, Natural Gas
Cooling
- Central Air
Appliances
- Included: Gas Water Heater, Dishwasher, Disposal, Microwave, Oven/Range Freestanding, Refrigerator, Washer, Dryer
Features
- Bath-Master, Bed-Master Main Level, Great Room, Double Vanity, Walk-In Closet(s), Breakfast Bar, Kitchen Island, Granite Counters, Number of Baths Main Level: 1, Number of Baths Upper Level: 1
- Flooring: Hardwood, Tile, Carpet
- Has basement: No
- Has fireplace: Yes
- Fireplace features: Gas
Interior area
- Total structure area: 1,694
- Total interior livable area: 1,694 sqft
- Finished area above ground: 1,694
- Finished area below ground: 0
Property
Parking
- Total spaces: 2
- Parking features: Detached, RV Access/Parking, Alley Access, Driveway
- Garage spaces: 2
- Has uncovered spaces: Yes
- Details: Garage: 21x21
Features
- Levels: Two
- Patio & porch: Covered Patio/Deck
- Fencing: Full,Wood
Lot
- Size: 4,617 sqft
- Dimensions: 122 x 38
- Features: Sm Lot 5999 SF, Near Public Transit, Sidewalks, Auto Sprinkler System, Full Sprinkler System
Details
- Parcel number: R6876120052
Construction
Type & style
- Home type: SingleFamily
- Property subtype: Single Family Residence
Materials
- Brick, Masonry, HardiPlank Type
- Roof: Architectural Style
Condition
- Year built: 2011
Utilities & green energy
- Water: Public
- Utilities for property: Sewer Connected, Cable Connected, Broadband Internet
Community & neighborhood
Location
- Region: Boise
- Subdivision: Packenhams Add
Other
Other facts
- Listing terms: Cash,Conventional,FHA,VA Loan
- Ownership: Fee Simple
- Road surface type: Paved
Price history
Price history is unavailable.
Public tax history
| Year | Property taxes | Tax assessment |
|---|---|---|
| 2024 | $4,311 -24% | $650,800 +12.9% |
| 2023 | $5,672 -21.7% | $576,500 -26% |
| 2022 | $7,245 +27.6% | $779,200 -1.1% |
Find assessor info on the county website
Neighborhood: North End
Nearby schools
GreatSchools rating
- 6/10Lowell Elementary SchoolGrades: PK-6Distance: 0.1 mi
- 8/10North Junior High SchoolGrades: 7-9Distance: 1.1 mi
- 8/10Boise Senior High SchoolGrades: 9-12Distance: 1.4 mi
Schools provided by the listing agent
- Elementary: Lowell
- Middle: North Jr
- High: Boise
- District: Boise School District #1
Source: IMLS. This data may not be complete. We recommend contacting the local school district to confirm school assignments for this home.


