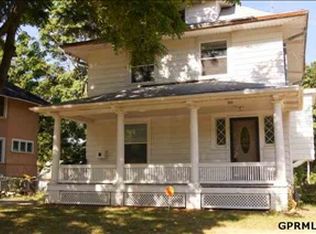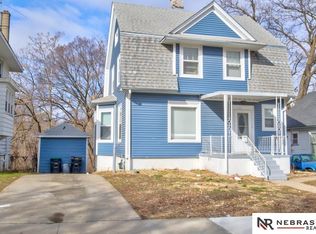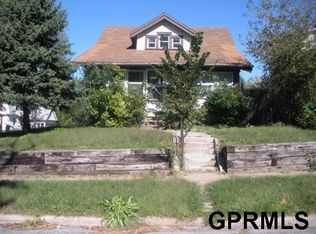Sold for $185,000 on 07/07/25
$185,000
1512 N 41st Ave, Omaha, NE 68111
3beds
1,330sqft
Single Family Residence
Built in 1912
0.41 Acres Lot
$188,200 Zestimate®
$139/sqft
$1,462 Estimated rent
Maximize your home sale
Get more eyes on your listing so you can sell faster and for more.
Home value
$188,200
$175,000 - $203,000
$1,462/mo
Zestimate® history
Loading...
Owner options
Explore your selling options
What's special
This home has space, style, & all the right updates! From the charming covered porch to the original hardwood floors, character runs throughout. The updated kitchen stands out with all-new cabinets, quartz countertops, stainless steel appliances, modern lighting, & LVP flooring. Fresh paint inside & out gives it a crisp, clean feel. Upstairs, you’ll find spacious bedrooms & a fully remodeled bathroom bringing a sleek, modern touch. Outside you'll find a designated parking spot, along with a generous lot, and the backyard is perfect for hosting, playing, or relaxing. Brand new roof helps with insurance premiums & gives you total peace of mind. Schedule your showing & come take a look — this home is ready to welcome you in!
Zillow last checked: 8 hours ago
Listing updated: September 22, 2025 at 08:36am
Listed by:
Keaton Hutchinson 402-850-5406,
PJ Morgan Real Estate
Bought with:
Cameron Richler, 20220458
Realty ONE Group Authentic
Source: GPRMLS,MLS#: 22515649
Facts & features
Interior
Bedrooms & bathrooms
- Bedrooms: 3
- Bathrooms: 1
- Full bathrooms: 1
Primary bedroom
- Level: Second
Bedroom 2
- Level: Second
Bedroom 3
- Level: Second
Basement
- Area: 664
Heating
- Natural Gas, Forced Air
Cooling
- Central Air
Appliances
- Included: Oven, Refrigerator, Washer, Dishwasher, Dryer, Microwave
Features
- Basement: Walk-Out Access,Unfinished
- Number of fireplaces: 1
- Fireplace features: Direct-Vent Gas Fire
Interior area
- Total structure area: 1,330
- Total interior livable area: 1,330 sqft
- Finished area above ground: 1,330
- Finished area below ground: 0
Property
Parking
- Parking features: No Garage
Features
- Levels: Two
- Patio & porch: Enclosed Porch
- Fencing: Partial
Lot
- Size: 0.41 Acres
- Dimensions: 46 x 134 x 46 x 134
- Features: Over 1/4 up to 1/2 Acre
Details
- Parcel number: 1722390000
Construction
Type & style
- Home type: SingleFamily
- Property subtype: Single Family Residence
Materials
- Foundation: Block
Condition
- Not New and NOT a Model
- New construction: No
- Year built: 1912
Utilities & green energy
- Sewer: Public Sewer
- Water: Public
Community & neighborhood
Senior living
- Senior community: Yes
Location
- Region: Omaha
- Subdivision: Orchard Hill
Other
Other facts
- Listing terms: VA Loan,FHA,Conventional,Cash
- Ownership: Fee Simple
Price history
| Date | Event | Price |
|---|---|---|
| 7/7/2025 | Sold | $185,000+3.4%$139/sqft |
Source: | ||
| 6/11/2025 | Pending sale | $179,000$135/sqft |
Source: | ||
| 6/7/2025 | Listed for sale | $179,000+7.8%$135/sqft |
Source: | ||
| 8/31/2023 | Sold | $166,000-7.3%$125/sqft |
Source: | ||
| 8/1/2023 | Pending sale | $179,000$135/sqft |
Source: | ||
Public tax history
| Year | Property taxes | Tax assessment |
|---|---|---|
| 2024 | $2,714 +13.4% | $159,400 +40.6% |
| 2023 | $2,393 +15.7% | $113,400 +17% |
| 2022 | $2,068 +40.4% | $96,900 +39.2% |
Find assessor info on the county website
Neighborhood: Orchard Hill
Nearby schools
GreatSchools rating
- 3/10Walnut Hill Elementary SchoolGrades: PK-6Distance: 0.2 mi
- 4/10Lewis & Clark Middle SchoolGrades: 6-8Distance: 2.4 mi
- 1/10Benson Magnet High SchoolGrades: 9-12Distance: 1.3 mi
Schools provided by the listing agent
- Elementary: Walnut Hill
- Middle: Lewis and Clark
- High: Benson
- District: Omaha
Source: GPRMLS. This data may not be complete. We recommend contacting the local school district to confirm school assignments for this home.

Get pre-qualified for a loan
At Zillow Home Loans, we can pre-qualify you in as little as 5 minutes with no impact to your credit score.An equal housing lender. NMLS #10287.


