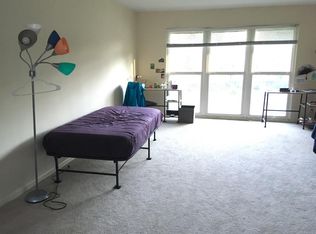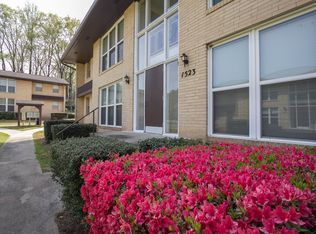This elegant 5 bedroom 5.5 bath Custom, Newly Built Brick home is the Luxury Living Lifestyle combined w/ the best of City Living Amenities: Fernbank Elem, close proximity to Emory University, CDC, Emory Village restaurants & entertainment. Feed your well being in the custom kitchen, entertain guests from the living room through to the back deck & into the private, landscaped backyard. The master bedroom suite on main level has dual custom closets & 2nd private laundry. Finished basement w/ Media Room & additional guest bed/ bath suite complete this truly stunning home
This property is off market, which means it's not currently listed for sale or rent on Zillow. This may be different from what's available on other websites or public sources.

