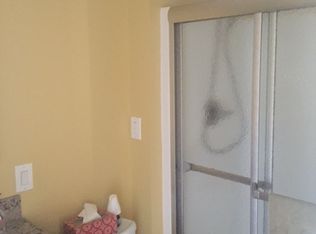My home is located right off of the highway within Dix city limits. We have a front porch with a porch swing as well as a detached garage. The yard is large with the privacy of trees lining the north end of the property. The entrance of the home opens to a large living room and dining room with a stairwell to the upstairs attic. A large picture window opens to the front yard and a bench seat long windows rests beside the north end of the dining room. There are two bedrooms on the ground level with a bathroom between and a third bedroom and office area in the upstairs attic. The kitchen is spacious with two large windows and plenty of cabinet space. A small mud room connects with the stairwell to the basement. This is a perfect project home with plenty of potential in a neighborhood with nice homes.
This property is off market, which means it's not currently listed for sale or rent on Zillow. This may be different from what's available on other websites or public sources.

