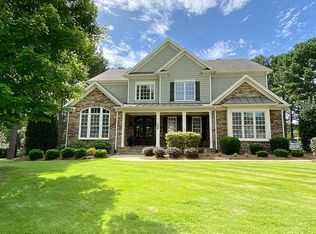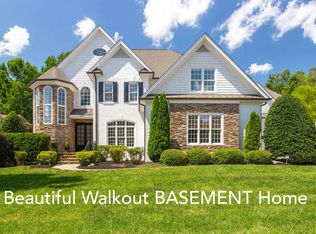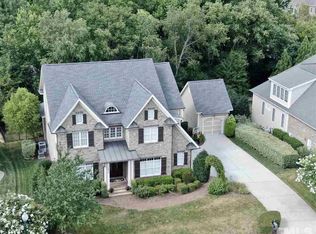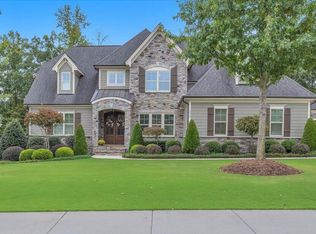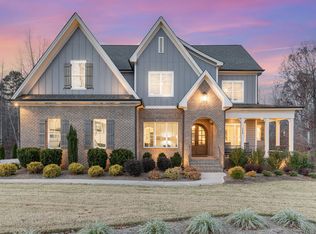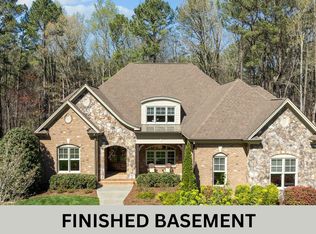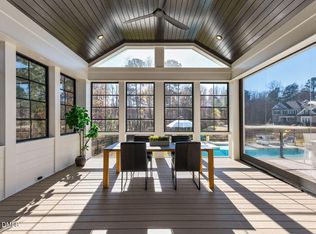Corner Lot .57 Acres. Spacious home in golf community of Heritage. Attention to detail, this home features formal areas with coffered ceilings plus family room. Fireplaces in living room & family room. Beautiful hardwood flooring on main level. Desirable first floor master retreat. There is plenty of living space with 2 bonus rooms and finished third floor with full bath perfect bedroom suite. Outstanding outdoor living space in 3 season porch & paver patio with fireplace for entertaining and grilling! 2 laundry rooms, mudroom. Private, fenced in backyard with room for a pool! Great house for entertaining! Large 2-car garage in front of house, Large 1-car garage off rear driveway.
Active
$1,295,000
1512 Obrien Cir, Wake Forest, NC 27587
5beds
5,033sqft
Est.:
Single Family Residence
Built in 2007
0.57 Acres Lot
$1,258,600 Zestimate®
$257/sqft
$34/mo HOA
What's special
Private fenced in backyardFamily room
- 37 days |
- 781 |
- 27 |
Zillow last checked: 8 hours ago
Listing updated: November 15, 2025 at 02:04am
Listing Provided by:
Anthony Dufrene easylisthub@gmail.com,
Anthony Dufrene
Source: Canopy MLS as distributed by MLS GRID,MLS#: 4321930
Tour with a local agent
Facts & features
Interior
Bedrooms & bathrooms
- Bedrooms: 5
- Bathrooms: 5
- Full bathrooms: 4
- 1/2 bathrooms: 1
- Main level bedrooms: 5
Living room
- Level: Main
Heating
- Electric, Forced Air, Natural Gas
Cooling
- Central Air
Appliances
- Included: Dishwasher, Disposal, Dryer, Freezer, Microwave, Oven, Refrigerator, Washer
- Laundry: Mud Room
Features
- Flooring: Carpet, Tile, Wood
- Has basement: No
Interior area
- Total structure area: 5,033
- Total interior livable area: 5,033 sqft
- Finished area above ground: 5,033
- Finished area below ground: 0
Property
Parking
- Total spaces: 3
- Parking features: Attached Garage, Garage on Main Level
- Attached garage spaces: 3
Features
- Levels: Two
- Stories: 2
- Patio & porch: Front Porch, Rear Porch
- Fencing: Fenced
Lot
- Size: 0.57 Acres
Details
- Parcel number: 1850.03003753000
- Zoning: GR5
- Special conditions: Standard
Construction
Type & style
- Home type: SingleFamily
- Property subtype: Single Family Residence
Materials
- Brick Partial, Stone
- Foundation: Slab
Condition
- New construction: No
- Year built: 2007
Utilities & green energy
- Sewer: Public Sewer
- Water: Public
Community & HOA
Community
- Subdivision: Heritage
HOA
- Has HOA: Yes
- HOA fee: $34 monthly
Location
- Region: Wake Forest
Financial & listing details
- Price per square foot: $257/sqft
- Tax assessed value: $1,222,645
- Annual tax amount: $11,477
- Date on market: 11/14/2025
- Cumulative days on market: 38 days
- Road surface type: Concrete, Paved
Estimated market value
$1,258,600
$1.20M - $1.32M
$4,485/mo
Price history
Price history
| Date | Event | Price |
|---|---|---|
| 11/14/2025 | Listed for sale | $1,295,000$257/sqft |
Source: | ||
| 11/10/2025 | Listing removed | $1,295,000$257/sqft |
Source: | ||
| 9/17/2025 | Price change | $1,295,000-2.3%$257/sqft |
Source: | ||
| 8/19/2025 | Price change | $1,325,000-0.7%$263/sqft |
Source: | ||
| 7/23/2025 | Price change | $1,335,000-0.3%$265/sqft |
Source: | ||
Public tax history
Public tax history
| Year | Property taxes | Tax assessment |
|---|---|---|
| 2025 | $11,477 +0.4% | $1,222,645 |
| 2024 | $11,433 +15.4% | $1,222,645 +43.7% |
| 2023 | $9,906 +4.3% | $850,780 |
Find assessor info on the county website
BuyAbility℠ payment
Est. payment
$7,572/mo
Principal & interest
$6384
Property taxes
$701
Other costs
$487
Climate risks
Neighborhood: 27587
Nearby schools
GreatSchools rating
- 9/10Heritage ElementaryGrades: PK-5Distance: 1.1 mi
- 9/10Heritage MiddleGrades: 6-8Distance: 1.1 mi
- 7/10Heritage High SchoolGrades: 9-12Distance: 1.2 mi
- Loading
- Loading
