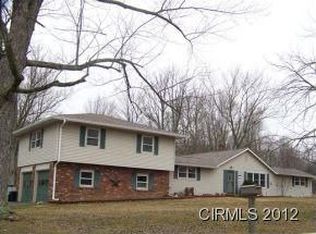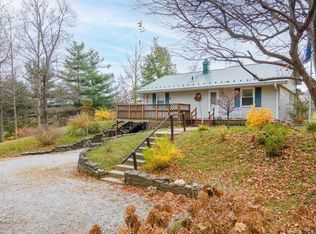Amenities & Features That You Have Been Longing For! Country Location on the edge of town! 36x48 Pole Building with 3 bays, concrete floor, workshop, & overhead storage. Custom Designed Dream Kitchen w/ new cabinetry, granite counters, subway tile backsplash, farm sink, stainless appliance package, & pot filler. Foyer Entry, Formal Living Room, Cozy Lodge Style Family Room, Updated Half Bath, Laundry Room w/ Shower & Utility Sink. 3 Spacious Bedrooms on Upper Level. Huge Master Suite w/ walk-in closet & private luxury bath. Master Bath features dual head walk-in tiled shower, granite vanity & makeup area, & heated ceramic floors. Deck features composite boards & is great for entertaining. Hot Tub remains and overlooks the woods behind the property. 24' Above Ground Pool. 2 Car Attached Garage w/ storage. Roof is only 4 years old. Heating & A/C Only 5 Years Old. What an amazing property!!!
This property is off market, which means it's not currently listed for sale or rent on Zillow. This may be different from what's available on other websites or public sources.


