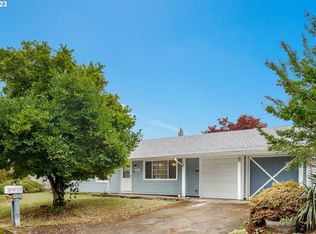Sold
$400,000
1512 SE 159th Ave, Portland, OR 97233
3beds
1,400sqft
Residential, Single Family Residence
Built in 1963
6,969.6 Square Feet Lot
$392,200 Zestimate®
$286/sqft
$2,207 Estimated rent
Home value
$392,200
$373,000 - $412,000
$2,207/mo
Zestimate® history
Loading...
Owner options
Explore your selling options
What's special
Welcome to this charming one-level ranch-style home featuring 4 bedrooms and 1 bathroom, located in the heart of Portland’s Centennial neighborhood. The updated interior offers a fresh, inviting feel with thoughtful finishes throughout—ready for you to move right in. Enjoy the convenience of a spacious, attached 2-car garage and a generous oversized lot that provides plenty of room to grow, play, or entertain. The fully fenced backyard offers privacy and potential, perfect for gardening, outdoor gatherings, or relaxing in your own quiet retreat. A bonus outbuilding adds incredible versatility—ideal for a personal home office, studio, workshop, or additional storage. This property is a fantastic opportunity for first-time buyers, downsizers, or anyone looking for single-level living on a spacious lot. Close proximity to parks, schools, shopping, and public transit—don't miss the chance to make this home your own!
Zillow last checked: 8 hours ago
Listing updated: October 16, 2025 at 08:59am
Listed by:
Steven Denio 541-408-3687,
Mal & Seitz
Bought with:
Alma Lozano, 201232123
eXp Realty LLC
Source: RMLS (OR),MLS#: 450446610
Facts & features
Interior
Bedrooms & bathrooms
- Bedrooms: 3
- Bathrooms: 1
- Full bathrooms: 1
- Main level bathrooms: 1
Primary bedroom
- Level: Main
Heating
- Forced Air
Cooling
- Window Unit(s)
Appliances
- Included: Electric Water Heater
Features
- Quartz
- Windows: Vinyl Frames
- Basement: Crawl Space
Interior area
- Total structure area: 1,400
- Total interior livable area: 1,400 sqft
Property
Parking
- Total spaces: 2
- Parking features: Driveway, Attached
- Attached garage spaces: 2
- Has uncovered spaces: Yes
Accessibility
- Accessibility features: Garage On Main, Ground Level, Main Floor Bedroom Bath, Parking, Accessibility
Features
- Stories: 1
- Patio & porch: Patio
- Has view: Yes
- View description: City
Lot
- Size: 6,969 sqft
- Features: Level, SqFt 7000 to 9999
Details
- Additional structures: ToolShed
- Parcel number: R234954
- Zoning: R5
Construction
Type & style
- Home type: SingleFamily
- Architectural style: Ranch
- Property subtype: Residential, Single Family Residence
Materials
- Vinyl Siding
- Foundation: Concrete Perimeter, Slab
- Roof: Composition
Condition
- Updated/Remodeled
- New construction: No
- Year built: 1963
Utilities & green energy
- Sewer: Public Sewer
- Water: Public
Community & neighborhood
Location
- Region: Portland
Other
Other facts
- Listing terms: Conventional
- Road surface type: Paved
Price history
| Date | Event | Price |
|---|---|---|
| 10/10/2025 | Sold | $400,000+1.3%$286/sqft |
Source: | ||
| 9/5/2025 | Pending sale | $395,000$282/sqft |
Source: | ||
| 8/14/2025 | Listed for sale | $395,000+64.6%$282/sqft |
Source: | ||
| 3/26/2021 | Sold | $240,000+96.2%$171/sqft |
Source: Public Record | ||
| 12/30/1998 | Sold | $122,320+58.9%$87/sqft |
Source: Public Record | ||
Public tax history
| Year | Property taxes | Tax assessment |
|---|---|---|
| 2025 | $4,414 +10.3% | $190,790 +8.9% |
| 2024 | $4,001 +4.5% | $175,120 +3% |
| 2023 | $3,830 +2.5% | $170,020 +3% |
Find assessor info on the county website
Neighborhood: Centennial
Nearby schools
GreatSchools rating
- 6/10Parklane Elementary SchoolGrades: K-5Distance: 0.1 mi
- 1/10Oliver MiddleGrades: 6-8Distance: 0.2 mi
- 4/10Centennial High SchoolGrades: 9-12Distance: 1.5 mi
Schools provided by the listing agent
- Elementary: Lincoln Park,Parklane
- Middle: Oliver
- High: David Douglas
Source: RMLS (OR). This data may not be complete. We recommend contacting the local school district to confirm school assignments for this home.
Get a cash offer in 3 minutes
Find out how much your home could sell for in as little as 3 minutes with a no-obligation cash offer.
Estimated market value
$392,200
Get a cash offer in 3 minutes
Find out how much your home could sell for in as little as 3 minutes with a no-obligation cash offer.
Estimated market value
$392,200
