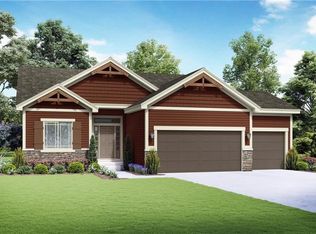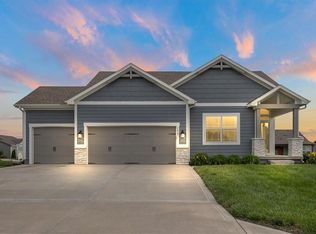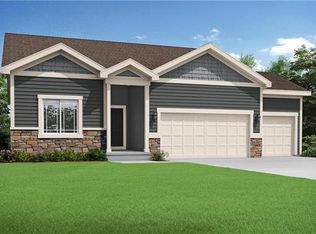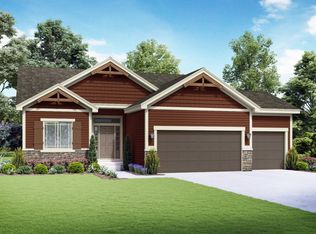Sold
Price Unknown
1512 SW Arbor Valley Dr, Lees Summit, MO 64082
3beds
1,712sqft
Single Family Residence
Built in 2020
9,900 Square Feet Lot
$440,400 Zestimate®
$--/sqft
$2,570 Estimated rent
Home value
$440,400
$405,000 - $480,000
$2,570/mo
Zestimate® history
Loading...
Owner options
Explore your selling options
What's special
Enjoy truly low-maintenance living, where mowing and snow removal are taken care of, allowing you to reclaim your weekends. This charming Craftsman-style home is nestled in a beautifully maintained neighborhood and sits on a highly sought-after corner lot. Step inside to a light-filled, open-concept layout anchored by a fireplace and a spacious kitchen with a gathering island, stainless steel appliances, and a walk-in pantry. The functional main level hosts a private primary suite, two additional bedrooms, a full bath, and a dedicated laundry room. Custom window treatments and a mudroom with a built-in bench enhance everyday convenience. Relax on the covered patio or take advantage of community amenities like the pool, clubhouse, and playground. An unfinished basement with an egress window is ready for future expansion. Located close to retail, dining, and top-rated LS West High School and Hawthorn Hills Elementary, this home offers comfort and connection without the upkeep.
Zillow last checked: 8 hours ago
Listing updated: December 12, 2025 at 01:12pm
Listing Provided by:
Samantha Barlaan 913-221-8600,
Compass Realty Group
Bought with:
Christina Hill, 2014028595
KW KANSAS CITY METRO
Source: Heartland MLS as distributed by MLS GRID,MLS#: 2568763
Facts & features
Interior
Bedrooms & bathrooms
- Bedrooms: 3
- Bathrooms: 2
- Full bathrooms: 2
Primary bedroom
- Features: Carpet, Ceiling Fan(s), Walk-In Closet(s)
- Level: First
- Area: 224 Square Feet
- Dimensions: 16 x 14
Bedroom 2
- Features: Carpet
- Level: First
- Dimensions: 14 x 12
Bedroom 3
- Features: Built-in Features, Carpet
- Level: First
- Dimensions: 14 x 12
Primary bathroom
- Features: Ceramic Tiles, Double Vanity, Quartz Counter, Shower Only
- Level: First
Bathroom 2
- Features: Ceramic Tiles, Quartz Counter, Shower Over Tub
- Level: First
Dining room
- Level: First
- Dimensions: 13 x 8
Family room
- Features: Fireplace
- Level: First
- Dimensions: 16 x 14
Kitchen
- Features: Kitchen Island, Pantry, Quartz Counter
- Level: First
- Dimensions: 16 x 10
Laundry
- Features: Built-in Features, Ceramic Tiles
- Level: First
- Area: 42 Square Feet
- Dimensions: 7 x 6
Heating
- Forced Air, Natural Gas
Cooling
- Electric
Appliances
- Included: Dishwasher, Disposal, Microwave, Stainless Steel Appliance(s)
- Laundry: Laundry Room, Main Level
Features
- Ceiling Fan(s), Kitchen Island, Pantry, Walk-In Closet(s)
- Flooring: Tile, Wood
- Basement: Egress Window(s),Full,Unfinished,Bath/Stubbed,Sump Pump
- Number of fireplaces: 1
- Fireplace features: Family Room
Interior area
- Total structure area: 1,712
- Total interior livable area: 1,712 sqft
- Finished area above ground: 1,712
- Finished area below ground: 0
Property
Parking
- Total spaces: 3
- Parking features: Attached, Garage Faces Front
- Attached garage spaces: 3
Features
- Patio & porch: Porch
Lot
- Size: 9,900 sqft
- Features: City Lot, Corner Lot, Level
Details
- Parcel number: 69620051400000000
Construction
Type & style
- Home type: SingleFamily
- Architectural style: Craftsman,Traditional
- Property subtype: Single Family Residence
Materials
- Lap Siding, Stone Trim
- Roof: Composition
Condition
- Year built: 2020
Details
- Builder model: Bradford
- Builder name: Summit Homes
Utilities & green energy
- Sewer: Public Sewer
- Water: Public
Green energy
- Energy efficient items: Appliances, Insulation, Lighting, Doors, Thermostat, Windows
- Water conservation: Low-Flow Fixtures
Community & neighborhood
Security
- Security features: Smoke Detector(s)
Location
- Region: Lees Summit
- Subdivision: Hawthorn Ridge
HOA & financial
HOA
- Has HOA: Yes
- HOA fee: $895 annually
- Amenities included: Clubhouse, Play Area, Pool
- Services included: Curbside Recycle, Maintenance Grounds, Snow Removal, Trash
- Association name: Hawthorne Ridge HOA
Other
Other facts
- Listing terms: Cash,Conventional,FHA,VA Loan
- Ownership: Private
- Road surface type: Paved
Price history
| Date | Event | Price |
|---|---|---|
| 12/11/2025 | Sold | -- |
Source: | ||
| 11/16/2025 | Pending sale | $445,000$260/sqft |
Source: | ||
| 10/27/2025 | Price change | $445,000-1.1%$260/sqft |
Source: | ||
| 8/15/2025 | Listed for sale | $450,000-5.3%$263/sqft |
Source: | ||
| 8/30/2023 | Listing removed | -- |
Source: | ||
Public tax history
| Year | Property taxes | Tax assessment |
|---|---|---|
| 2024 | $6,050 +0.7% | $83,790 |
| 2023 | $6,006 +11.9% | $83,790 +26% |
| 2022 | $5,368 +24.4% | $66,500 +27% |
Find assessor info on the county website
Neighborhood: 64082
Nearby schools
GreatSchools rating
- 7/10Hawthorn Hill Elementary SchoolGrades: K-5Distance: 0.3 mi
- 6/10Summit Lakes Middle SchoolGrades: 6-8Distance: 1.4 mi
- 9/10Lee's Summit West High SchoolGrades: 9-12Distance: 0.6 mi
Schools provided by the listing agent
- Elementary: Hawthorn Hills
- Middle: Summit Lakes
- High: Lee's Summit West
Source: Heartland MLS as distributed by MLS GRID. This data may not be complete. We recommend contacting the local school district to confirm school assignments for this home.
Get a cash offer in 3 minutes
Find out how much your home could sell for in as little as 3 minutes with a no-obligation cash offer.
Estimated market value
$440,400
Get a cash offer in 3 minutes
Find out how much your home could sell for in as little as 3 minutes with a no-obligation cash offer.
Estimated market value
$440,400



