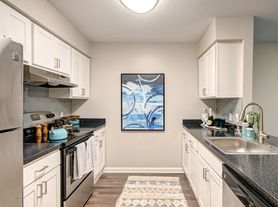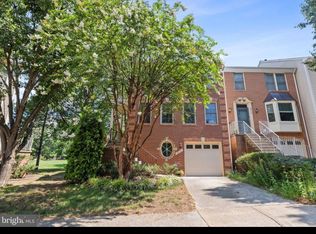This is a bright, open five bedroom home with new roofing on a quiet street with large, fenced back yard located in Centreville, Northern Virginia. Inside of home has been completely renovated a couple of years ago with an open floor plan including new carpet. Hardwood flooring and recessed lighting on entire main level. Updated kitchen with maple cabinetry, granite countertops, and stainless steel GE appliances. Three bedrooms and two full baths on main level (including on suite master bath) and two bedrooms with a third full bath on finished lower level. Wood burning fireplace, oversized 1-car garage, and GE large capacity washer and dryer. Upper level screened-in porch looks out onto 300 acre Cub Run Park. Less than a 2 blocks to Deer Park Elementary in the highly sought after Fairfax County Public School District. Commutable with easy access to rts. 66, 28, 29, and 50. Home sits 2 miles from the Field at Commonwealth town center and new Wegmans.
Pets allowed with a modest additional monthly cost. Tenants pay utilities. One-year lease required. Good credit and income required. If interested, please email or call Mr. Green.
House for rent
Accepts Zillow applications
$3,500/mo
15121 Olddale Rd, Centreville, VA 20120
5beds
2,238sqft
Price may not include required fees and charges.
Single family residence
Available Sat Jan 3 2026
Cats, dogs OK
Central air
In unit laundry
Attached garage parking
Forced air
What's special
Wood burning fireplaceOpen floor planQuiet streetNew carpetGranite countertopsRecessed lightingNew roofing
- 1 day |
- -- |
- -- |
Travel times
Facts & features
Interior
Bedrooms & bathrooms
- Bedrooms: 5
- Bathrooms: 3
- Full bathrooms: 3
Heating
- Forced Air
Cooling
- Central Air
Appliances
- Included: Dishwasher, Dryer, Microwave, Oven, Refrigerator, Washer
- Laundry: In Unit
Features
- Flooring: Carpet, Hardwood
Interior area
- Total interior livable area: 2,238 sqft
Property
Parking
- Parking features: Attached, Off Street
- Has attached garage: Yes
- Details: Contact manager
Features
- Exterior features: Heating system: Forced Air
Details
- Parcel number: 0532030202
Construction
Type & style
- Home type: SingleFamily
- Property subtype: Single Family Residence
Community & HOA
Location
- Region: Centreville
Financial & listing details
- Lease term: 1 Year
Price history
| Date | Event | Price |
|---|---|---|
| 11/4/2025 | Listed for rent | $3,500+34.6%$2/sqft |
Source: Zillow Rentals | ||
| 2/26/2021 | Listing removed | -- |
Source: Owner | ||
| 12/5/2020 | Listed for rent | $2,600+2%$1/sqft |
Source: Owner | ||
| 11/23/2020 | Sold | $520,000-5.5%$232/sqft |
Source: | ||
| 10/16/2020 | Pending sale | $549,990$246/sqft |
Source: Derek Eisenberg #VAFX1157278 | ||

