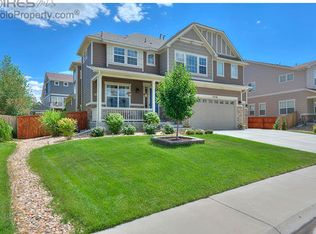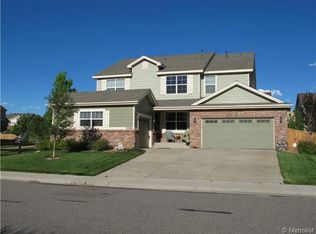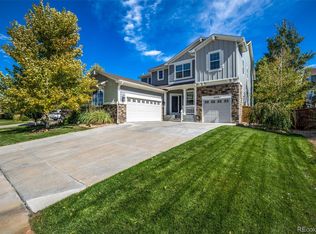WOW! This amazing home backs right onto the park/playground * Walk to Silver Creek Elementary School * Sides to Greenbelt * 4 bedrooms up PLUS a loft * Main floor study * 3-car garage * Large Shed * Mountain views * Slab granite counters * Stainless steel appliances * Double ovens * Full unfinished basement * Tankless Water Heater * Covered patio * Smoke free * Move-in ready * Quick possession!
This property is off market, which means it's not currently listed for sale or rent on Zillow. This may be different from what's available on other websites or public sources.


