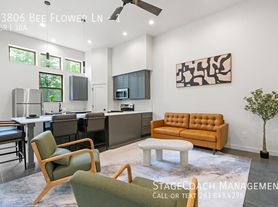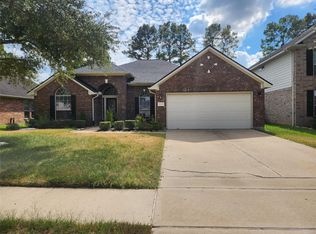Lovely spacious one story in highly sought after Cypress neighborhood of The Reserve at Cypress Creek features NEW A/C system and Recent paint. Tile floors in Entry, Hallway, Kitchen, Breakfast and Bathrooms; Wood floors in Dining, Family, and Bedroom areas; Spacious kitchen has Plenty of Cabinets, Island, Granite counters, and Stainless Steel Appliances; Private Master has dual vanities, large walk-in closet, garden tub and separate shower; Spacious bedrooms can accommodate any size of furniture.
Copyright notice - Data provided by HAR.com 2022 - All information provided should be independently verified.
House for rent
$2,100/mo
15122 Heron Meadow Ln, Cypress, TX 77429
3beds
2,448sqft
Price may not include required fees and charges.
Singlefamily
Available now
No pets
Electric, ceiling fan
Electric dryer hookup laundry
2 Attached garage spaces parking
Natural gas, fireplace
What's special
Recent paintWood floorsStainless steel appliancesTile floorsPlenty of cabinetsGranite countersSpacious bedrooms
- 1 day |
- -- |
- -- |
Travel times
Zillow can help you save for your dream home
With a 6% savings match, a first-time homebuyer savings account is designed to help you reach your down payment goals faster.
Offer exclusive to Foyer+; Terms apply. Details on landing page.
Facts & features
Interior
Bedrooms & bathrooms
- Bedrooms: 3
- Bathrooms: 2
- Full bathrooms: 2
Rooms
- Room types: Breakfast Nook, Office
Heating
- Natural Gas, Fireplace
Cooling
- Electric, Ceiling Fan
Appliances
- Included: Dishwasher, Disposal, Microwave, Oven, Stove
- Laundry: Electric Dryer Hookup, Gas Dryer Hookup, Hookups, Washer Hookup
Features
- All Bedrooms Down, Ceiling Fan(s), Formal Entry/Foyer, High Ceilings, Primary Bed - 1st Floor, Walk-In Closet(s)
- Flooring: Tile
- Has fireplace: Yes
Interior area
- Total interior livable area: 2,448 sqft
Property
Parking
- Total spaces: 2
- Parking features: Attached, Covered
- Has attached garage: Yes
- Details: Contact manager
Features
- Stories: 1
- Exterior features: 0 Up To 1/4 Acre, 1 Living Area, All Bedrooms Down, Architecture Style: Traditional, Attached, Electric Dryer Hookup, Entry, Formal Dining, Formal Entry/Foyer, Garage Door Opener, Gas Dryer Hookup, Heating: Gas, High Ceilings, Lot Features: Subdivided, 0 Up To 1/4 Acre, Patio/Deck, Pets - No, Primary Bed - 1st Floor, Subdivided, Utility Room, Walk-In Closet(s), Washer Hookup
Details
- Parcel number: 1271100010025
Construction
Type & style
- Home type: SingleFamily
- Property subtype: SingleFamily
Condition
- Year built: 2007
Community & HOA
Location
- Region: Cypress
Financial & listing details
- Lease term: 12 Months
Price history
| Date | Event | Price |
|---|---|---|
| 10/22/2025 | Listed for rent | $2,100-10.6%$1/sqft |
Source: | ||
| 10/4/2025 | Listing removed | $2,350$1/sqft |
Source: | ||
| 10/4/2025 | Pending sale | $350,000$143/sqft |
Source: | ||
| 9/1/2025 | Price change | $2,350-6%$1/sqft |
Source: | ||
| 8/14/2025 | Price change | $2,500-5.7%$1/sqft |
Source: | ||

