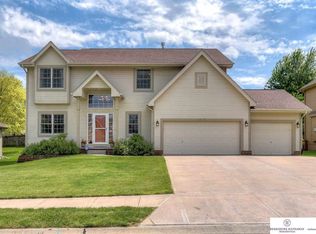Sold for $525,000 on 09/02/25
$525,000
15122 Newport Ave, Omaha, NE 68116
4beds
3,868sqft
Single Family Residence
Built in 2000
0.25 Acres Lot
$533,500 Zestimate®
$136/sqft
$3,616 Estimated rent
Maximize your home sale
Get more eyes on your listing so you can sell faster and for more.
Home value
$533,500
$496,000 - $576,000
$3,616/mo
Zestimate® history
Loading...
Owner options
Explore your selling options
What's special
You will instantly fall in love with this elegant and timeless smart home, beautifully situated on a meticulously maintained lot featuring impressive landscaping & gorgeous boulders. The endless primary bedroom closet is a dream & leads to safe & sturdy above-the-garage indoor attic. Enjoy countless evenings by the pool, a 16 x 32 saltwater retreat boasting new brick surrounds, a chlorinator, a smart robotic cleaner, & color-changing smart light. The pool has also benefited from a recent liner replacement & an upgraded filter sand, ensuring years of worry-free enjoyment. For added peace of mind, the area is enclosed by a secure fence equipped with advanced smart sensors. This breathtaking residence exudes the charm of a luxury vacation home yet is perfectly suited for everyday living. Make this extraordinary home your private sanctuary all year round. Fresh exterior paint, roof, gutters, composite wood deck, & garage doors provide virtually maintenance-free ownership.
Zillow last checked: 8 hours ago
Listing updated: November 10, 2025 at 11:10am
Listed by:
Gina Hodge 402-305-0362,
BHHS Ambassador Real Estate
Bought with:
Don Boldizsar, 20030406
NP Dodge RE Sales Inc 86Dodge
Source: GPRMLS,MLS#: 22521630
Facts & features
Interior
Bedrooms & bathrooms
- Bedrooms: 4
- Bathrooms: 4
- Full bathrooms: 2
- 3/4 bathrooms: 1
- 1/2 bathrooms: 1
- Main level bathrooms: 1
Primary bedroom
- Features: Luxury Vinyl Plank
- Level: Second
- Area: 262.5
- Dimensions: 17.5 x 15
Bedroom 2
- Features: Luxury Vinyl Plank
- Level: Second
- Area: 156
- Dimensions: 12 x 13
Bedroom 3
- Features: Luxury Vinyl Plank
- Level: Second
- Area: 144
- Dimensions: 12 x 12
Bedroom 4
- Features: Luxury Vinyl Plank
- Level: Second
- Area: 141.75
- Dimensions: 10.5 x 13.5
Primary bathroom
- Features: Full
Dining room
- Features: Wall/Wall Carpeting
- Level: Main
- Area: 144
- Dimensions: 12 x 12
Family room
- Features: Wall/Wall Carpeting, Fireplace
- Level: Main
- Area: 168
- Dimensions: 14 x 12
Kitchen
- Features: Wood Floor
- Level: Main
- Area: 336
- Dimensions: 24 x 14
Living room
- Features: Wall/Wall Carpeting
- Level: Main
- Area: 280
- Dimensions: 14 x 20
Basement
- Area: 1290
Heating
- Natural Gas, Forced Air
Cooling
- Central Air
Appliances
- Included: Range, Refrigerator, Dishwasher, Disposal, Microwave
Features
- Exercise Room, Ceiling Fan(s), Formal Dining Room, Pantry
- Basement: Walk-Out Access,Finished
- Number of fireplaces: 1
- Fireplace features: Family Room, Gas Log
Interior area
- Total structure area: 3,868
- Total interior livable area: 3,868 sqft
- Finished area above ground: 2,678
- Finished area below ground: 1,190
Property
Parking
- Total spaces: 3
- Parking features: Attached
- Attached garage spaces: 3
Features
- Levels: Two
- Patio & porch: Porch, Patio, Deck
- Exterior features: Sprinkler System, Lighting
- Has private pool: Yes
- Pool features: In Ground
- Fencing: Wood,Full
Lot
- Size: 0.25 Acres
- Dimensions: 82 x 135
- Features: Over 1/4 up to 1/2 Acre
Details
- Parcel number: 2247010408
- Other equipment: Sump Pump
Construction
Type & style
- Home type: SingleFamily
- Property subtype: Single Family Residence
Materials
- Foundation: Block
- Roof: Composition
Condition
- Not New and NOT a Model
- New construction: No
- Year built: 2000
Utilities & green energy
- Sewer: Public Sewer
- Water: Public
Community & neighborhood
Location
- Region: Omaha
- Subdivision: Stone Park
HOA & financial
HOA
- Has HOA: Yes
- Services included: Common Area Maintenance
Other
Other facts
- Listing terms: VA Loan,FHA,Conventional,Cash
- Ownership: Fee Simple
Price history
| Date | Event | Price |
|---|---|---|
| 9/2/2025 | Sold | $525,000$136/sqft |
Source: | ||
| 8/18/2025 | Pending sale | $525,000$136/sqft |
Source: | ||
| 8/1/2025 | Listed for sale | $525,000+48.7%$136/sqft |
Source: | ||
| 1/16/2021 | Listing removed | -- |
Source: Owner | ||
| 6/24/2020 | Sold | $353,000-1.7%$91/sqft |
Source: Public Record | ||
Public tax history
| Year | Property taxes | Tax assessment |
|---|---|---|
| 2024 | $7,200 -23.2% | $431,000 |
| 2023 | $9,370 +21% | $431,000 +26.2% |
| 2022 | $7,743 0% | $341,400 |
Find assessor info on the county website
Neighborhood: 68116
Nearby schools
GreatSchools rating
- 8/10Saddlebrook Elementary SchoolGrades: PK-5Distance: 0.6 mi
- 3/10Alfonza W Davis Middle SchoolGrades: 6-8Distance: 2 mi
- NAWestview High SchoolGrades: 9-10Distance: 0.5 mi
Schools provided by the listing agent
- Elementary: Saddlebrook
- Middle: Buffett
- High: Westview
- District: Omaha
Source: GPRMLS. This data may not be complete. We recommend contacting the local school district to confirm school assignments for this home.

Get pre-qualified for a loan
At Zillow Home Loans, we can pre-qualify you in as little as 5 minutes with no impact to your credit score.An equal housing lender. NMLS #10287.
Sell for more on Zillow
Get a free Zillow Showcase℠ listing and you could sell for .
$533,500
2% more+ $10,670
With Zillow Showcase(estimated)
$544,170