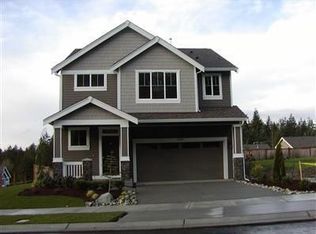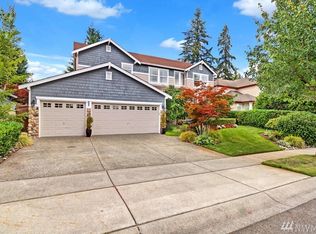Beautiful neighborhood of luxury homes, easy access to I-5 & 405, close to Mill Creek Town Center, Shopping/ restaurants, parks/trails. Open floor plan w/ grand entry leading to living spaces; office/formal dining room on main floor. Upgrades such as open railing, moldings, French door, skylight windows, expensive hardwood floor. Bonus room can be 4th bedroom. Huge garage.Large level yard provides good privacy & bright indoors.
This property is off market, which means it's not currently listed for sale or rent on Zillow. This may be different from what's available on other websites or public sources.


