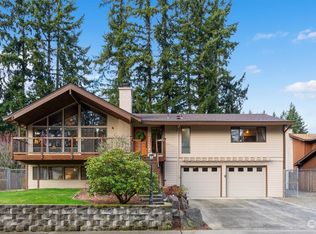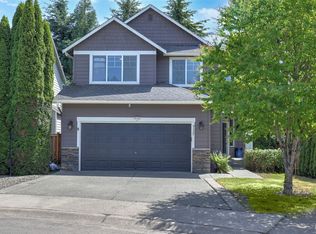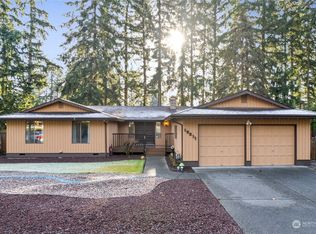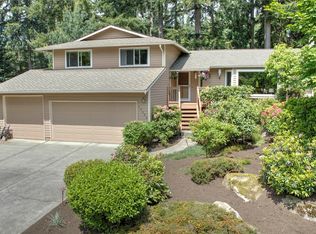Sold
Listed by:
Gretchen Schmidt,
COMPASS
Bought with: Windermere Bellevue Commons
$835,000
15125 SE 138th Place, Renton, WA 98059
4beds
2,290sqft
Single Family Residence
Built in 1981
0.29 Acres Lot
$951,200 Zestimate®
$365/sqft
$3,819 Estimated rent
Home value
$951,200
$904,000 - $1.01M
$3,819/mo
Zestimate® history
Loading...
Owner options
Explore your selling options
What's special
Discover your dream home in Briar Hills Renton! Embrace the unique 70s vibes of this home. From its good bones to the vintage fixtures, it's a charming and distinctive style. This stunning property features 4 bedrooms + a library/office, RV/boat parking, a garage with a workbench and a utility sink - perfect for storing all your toys and tackling DIY projects. Natural light abounds throughout the home with vaulted ceilings & skylights. Nature lovers will adore the wooded park-like back yard. Don't miss out on this exceptional property. It’s ideal location, spacious layout, exceptional features, and cozy fireplaces make it a rare find. Pre-inspected.
Zillow last checked: 8 hours ago
Listing updated: May 22, 2023 at 01:09pm
Offers reviewed: May 01
Listed by:
Gretchen Schmidt,
COMPASS
Bought with:
Duke Young, 87355
Windermere Bellevue Commons
Tina Walters, 111988
Windermere Bellevue Commons
Source: NWMLS,MLS#: 2057731
Facts & features
Interior
Bedrooms & bathrooms
- Bedrooms: 4
- Bathrooms: 3
- Full bathrooms: 1
- 3/4 bathrooms: 1
- 1/2 bathrooms: 1
- Main level bedrooms: 1
Primary bedroom
- Level: Second
Bedroom
- Level: Second
Bedroom
- Level: Second
Bedroom
- Level: Main
Bathroom full
- Level: Second
Bathroom half
- Level: Main
Bathroom three quarter
- Level: Second
Dining room
- Level: Main
Entry hall
- Level: Main
Family room
- Level: Main
Kitchen with eating space
- Level: Main
Living room
- Level: Main
Utility room
- Level: Main
Heating
- Forced Air
Cooling
- None
Appliances
- Included: Dishwasher_, Dryer, Refrigerator_, StoveRange_, Washer, Dishwasher, Refrigerator, StoveRange, Water Heater: Gas, Water Heater Location: Garage
Features
- Bath Off Primary, Dining Room, Walk-In Pantry
- Flooring: Ceramic Tile, Hardwood, Laminate
- Windows: Double Pane/Storm Window, Skylight(s)
- Basement: None
- Number of fireplaces: 2
- Fireplace features: Gas, Wood Burning, Main Level: 1, Upper Level: 1, FirePlace
Interior area
- Total structure area: 2,290
- Total interior livable area: 2,290 sqft
Property
Parking
- Total spaces: 2
- Parking features: RV Parking, Attached Garage
- Attached garage spaces: 2
Features
- Levels: Two
- Stories: 2
- Entry location: Main
- Patio & porch: Ceramic Tile, Hardwood, Laminate, Bath Off Primary, Double Pane/Storm Window, Dining Room, Fireplace (Primary Bedroom), Jetted Tub, Skylight(s), Vaulted Ceiling(s), Walk-In Closet(s), Walk-In Pantry, FirePlace, Water Heater
- Spa features: Bath
Lot
- Size: 0.29 Acres
- Dimensions: 12,780 sf / 0.29 acres
- Features: Corner Lot, Paved, Cable TV, Deck, Fenced-Partially, Gas Available, RV Parking
- Topography: Level
Details
- Parcel number: 1072030310
- Zoning description: R4
- Special conditions: Standard
Construction
Type & style
- Home type: SingleFamily
- Architectural style: Traditional
- Property subtype: Single Family Residence
Materials
- Wood Siding
- Foundation: Poured Concrete
- Roof: Composition
Condition
- Good
- Year built: 1981
Details
- Builder name: Braunschwaig
Utilities & green energy
- Electric: Company: PSE
- Sewer: Septic Tank, Company: Private
- Water: Public, Company: City of Renton
- Utilities for property: Comcast
Community & neighborhood
Location
- Region: Renton
- Subdivision: Maplewood Heights
Other
Other facts
- Listing terms: Cash Out,Conventional,FHA,VA Loan
- Cumulative days on market: 738 days
Price history
| Date | Event | Price |
|---|---|---|
| 5/22/2023 | Sold | $835,000+7.1%$365/sqft |
Source: | ||
| 5/2/2023 | Pending sale | $780,000$341/sqft |
Source: | ||
| 4/26/2023 | Listed for sale | $780,000$341/sqft |
Source: | ||
Public tax history
| Year | Property taxes | Tax assessment |
|---|---|---|
| 2024 | $9,827 +11.9% | $888,000 +18.2% |
| 2023 | $8,781 +0.5% | $751,000 -10.6% |
| 2022 | $8,738 +15.5% | $840,000 +36.8% |
Find assessor info on the county website
Neighborhood: East Renton Highlands
Nearby schools
GreatSchools rating
- 10/10Maplewood Heights Elementary SchoolGrades: K-5Distance: 0.5 mi
- 6/10Mcknight Middle SchoolGrades: 6-8Distance: 2.8 mi
- 6/10Hazen Senior High SchoolGrades: 9-12Distance: 1.7 mi
Get a cash offer in 3 minutes
Find out how much your home could sell for in as little as 3 minutes with a no-obligation cash offer.
Estimated market value
$951,200



