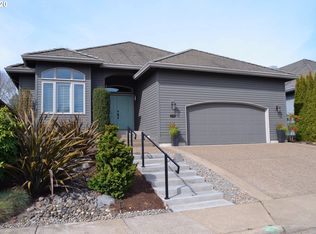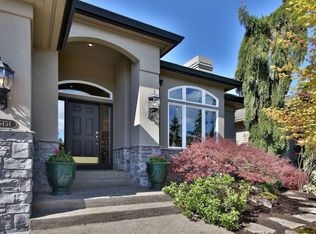Meticulous home in Portland's only planned golf community. Popular Fairfax model with open floor plan and high ceilings. Why wait to enjoy the public's favorite 9 hole golf course, private 18 hole putting course, 2 heated pools and tennis. Two clubhouses available for resident use. Under 55 now welcome. Views of award-winning landscaping and waterfalls. Reduce your commute and live minutes from the high tech corridor.
This property is off market, which means it's not currently listed for sale or rent on Zillow. This may be different from what's available on other websites or public sources.

