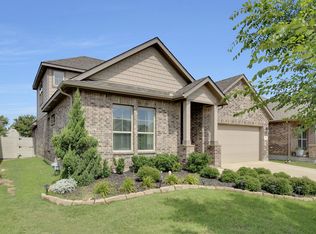Welcome to this beautifully designed 4-bedroom, 3-bathroom home located in the highly acclaimed Harvest Master-Planned Community in Argyle, TX an Award-Winning neighborhood known for its vibrant lifestyle, resort-style amenities, and Top-Rated Argyle ISD schools. Built in 2018, this spacious home features a thoughtful layout with high ceilings, abundant natural light, and elegant finishes throughout. The open-concept main living area flows seamlessly into a gourmet kitchen complete with stainless steel appliances, quartz countertops, a large island, and ample cabinetry perfect for both everyday living and entertaining. The primary suite offers a peaceful retreat with a luxurious en-suite bathroom including dual vanities, a soaking tub, separate shower, and a walk-in closet. Three additional bedrooms provide space for family, guests, or a home gym. The dedicated home office is ideal for remote work, while the upstairs game room provides extra space for play, media, or relaxation. Step outside to enjoy a private backyard with a large covered patio ideal for morning coffee or evening gatherings. Community perks include multiple pools, fitness centers, a lake, walking trails, playgrounds, a community farm, and frequent resident events, all set within beautifully landscaped surroundings. Don't miss the opportunity to live in one of North Texas' most desirable communities, just minutes from shopping, dining, and major highways. This home combines comfort, convenience, and community in a truly exceptional way.
House for rent
Accepts Zillow applications
$3,600/mo
1513 11th St, Argyle, TX 76226
4beds
2,969sqft
Price may not include required fees and charges.
Single family residence
Available now
Small dogs OK
Central air
Hookups laundry
Attached garage parking
-- Heating
What's special
- 22 days
- on Zillow |
- -- |
- -- |
Travel times
Facts & features
Interior
Bedrooms & bathrooms
- Bedrooms: 4
- Bathrooms: 3
- Full bathrooms: 3
Cooling
- Central Air
Appliances
- Included: Dishwasher, Microwave, Oven, WD Hookup
- Laundry: Hookups
Features
- WD Hookup, Walk In Closet
Interior area
- Total interior livable area: 2,969 sqft
Property
Parking
- Parking features: Attached
- Has attached garage: Yes
- Details: Contact manager
Features
- Exterior features: Walk In Closet
Construction
Type & style
- Home type: SingleFamily
- Property subtype: Single Family Residence
Community & HOA
Location
- Region: Argyle
Financial & listing details
- Lease term: 1 Year
Price history
| Date | Event | Price |
|---|---|---|
| 7/15/2025 | Listed for rent | $3,600$1/sqft |
Source: Zillow Rentals | ||
| 11/30/2018 | Listing removed | $442,943$149/sqft |
Source: Highland Homes Realty #13885761 | ||
| 9/29/2018 | Price change | $442,943+0.5%$149/sqft |
Source: Highland Homes | ||
| 9/19/2018 | Price change | $440,943+0.1%$149/sqft |
Source: Highland Homes | ||
| 7/11/2018 | Price change | $440,583+6.7%$148/sqft |
Source: Highland Homes | ||
![[object Object]](https://photos.zillowstatic.com/fp/79c796db7d161dcade2589729433d24a-p_i.jpg)
