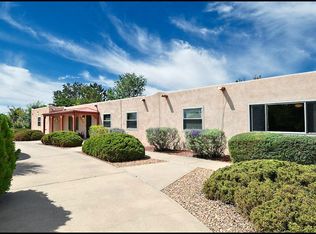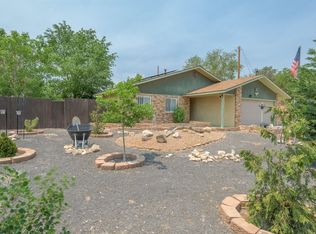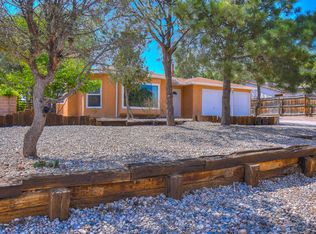Sold
Price Unknown
1513 33rd Cir SE, Rio Rancho, NM 87124
3beds
2,094sqft
Single Family Residence
Built in 1984
0.5 Acres Lot
$398,900 Zestimate®
$--/sqft
$2,215 Estimated rent
Home value
$398,900
$363,000 - $439,000
$2,215/mo
Zestimate® history
Loading...
Owner options
Explore your selling options
What's special
Don't miss this well maintained Rio Rancho gem, located on a half acre lot featuring 3 large bedrooms, 2 bathrooms, an oversized kitchen and high ceilings throughout the main areas! The exterior features a 2 car attached garage with a 2 car carport extension, private courtyard and a bonus garage/workshop with over 1100 sq/ft of additional, finished storage space! The yard comes nicely landscaped with both low maintenance SW features as well as fruit and nut trees, drip system and mature rose bushes. Did I mention it has owned solar!? Come see this home before it's gone...
Zillow last checked: 8 hours ago
Listing updated: August 27, 2025 at 04:51pm
Listed by:
Antoinette Lucinda Suina 505-620-4378,
Weichert, Realtors Image,
Felicia M Chavez 505-514-3714,
Weichert, Realtors Image
Bought with:
Carmenza Duque, 49926
Realty One of New Mexico
Source: SWMLS,MLS#: 1084723
Facts & features
Interior
Bedrooms & bathrooms
- Bedrooms: 3
- Bathrooms: 2
- Full bathrooms: 1
- 3/4 bathrooms: 1
Primary bedroom
- Level: Main
- Area: 174.9
- Dimensions: 10.6 x 16.5
Kitchen
- Level: Main
- Area: 151.41
- Dimensions: 10.3 x 14.7
Living room
- Level: Main
- Area: 277.44
- Dimensions: 20.4 x 13.6
Heating
- Central, Forced Air
Cooling
- Refrigerated
Appliances
- Included: Built-In Electric Range, Cooktop, Dishwasher, Disposal, Microwave, Range Hood, Trash Compactor
- Laundry: Washer Hookup, Dryer Hookup, ElectricDryer Hookup
Features
- Ceiling Fan(s), Separate/Formal Dining Room, Dual Sinks, Family/Dining Room, High Ceilings, Home Office, Living/Dining Room, Main Level Primary, Pantry, Shower Only, Skylights, Separate Shower, Utility Room, Water Closet(s), Walk-In Closet(s)
- Flooring: Brick, Carpet, Tile
- Windows: Double Pane Windows, Insulated Windows, Vinyl, Skylight(s)
- Has basement: No
- Number of fireplaces: 1
- Fireplace features: Custom, Wood Burning
Interior area
- Total structure area: 2,094
- Total interior livable area: 2,094 sqft
Property
Parking
- Total spaces: 4
- Parking features: Attached, Finished Garage, Garage, Oversized, Storage, Workshop in Garage
- Attached garage spaces: 4
Features
- Levels: One
- Stories: 1
- Patio & porch: Covered, Open, Patio
- Exterior features: Courtyard, Fully Fenced, Private Yard, Sprinkler/Irrigation
Lot
- Size: 0.50 Acres
- Features: Landscaped, Planned Unit Development, Trees
Details
- Additional structures: Second Garage, Garage(s), RV/Boat Storage, Storage, Workshop
- Parcel number: R049202
- Zoning description: R-1
Construction
Type & style
- Home type: SingleFamily
- Architectural style: Pueblo
- Property subtype: Single Family Residence
Materials
- Frame, Synthetic Stucco
- Foundation: Slab
Condition
- Resale
- New construction: No
- Year built: 1984
Utilities & green energy
- Electric: Net Meter
- Sewer: Septic Tank
- Water: Public
- Utilities for property: Cable Available, Electricity Connected, Natural Gas Connected, Phone Available, Water Connected
Green energy
- Energy generation: Solar
- Water conservation: Water-Smart Landscaping
Community & neighborhood
Location
- Region: Rio Rancho
Other
Other facts
- Listing terms: Cash,Conventional,FHA,VA Loan
- Road surface type: Paved
Price history
| Date | Event | Price |
|---|---|---|
| 8/26/2025 | Sold | -- |
Source: | ||
| 7/17/2025 | Pending sale | $399,000$191/sqft |
Source: | ||
| 7/3/2025 | Price change | $399,000-3.9%$191/sqft |
Source: | ||
| 5/29/2025 | Listed for sale | $415,000$198/sqft |
Source: | ||
Public tax history
| Year | Property taxes | Tax assessment |
|---|---|---|
| 2025 | $1,832 -0.3% | $52,485 +3% |
| 2024 | $1,836 +2.6% | $50,957 +3% |
| 2023 | $1,789 +1.9% | $49,473 +3% |
Find assessor info on the county website
Neighborhood: Rio Rancho Estates
Nearby schools
GreatSchools rating
- 5/10Rio Rancho Elementary SchoolGrades: K-5Distance: 1.9 mi
- 7/10Rio Rancho Middle SchoolGrades: 6-8Distance: 3.7 mi
- 7/10Rio Rancho High SchoolGrades: 9-12Distance: 2.2 mi
Get a cash offer in 3 minutes
Find out how much your home could sell for in as little as 3 minutes with a no-obligation cash offer.
Estimated market value$398,900
Get a cash offer in 3 minutes
Find out how much your home could sell for in as little as 3 minutes with a no-obligation cash offer.
Estimated market value
$398,900


