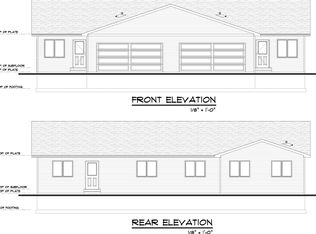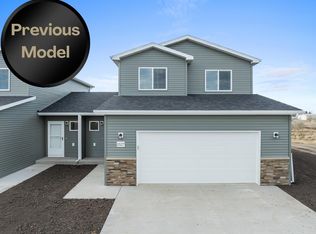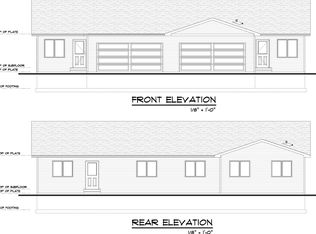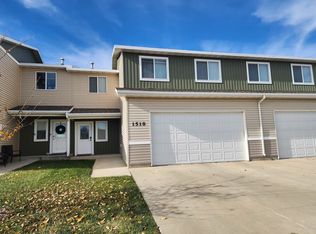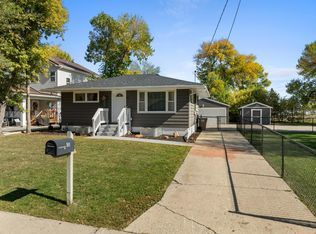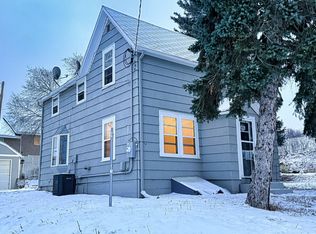Discover modern comfort and timeless style in this brand-new two-story townhouse built by local builder, Mindt Construction. The exterior features Pacific Blue siding, charcoal gray accents in the gable, and Mission stone detailing around the garage for a polished curb appeal. Inside, the main level offers an inviting open-concept layout with an L-shaped kitchen featuring white cabinetry, Coastal quartz countertops, a center island, and stainless-steel appliances. The dining and living areas offer plenty of room for everyday living and entertaining. A convenient half bath completes the main floor. Upstairs, you’ll find the primary bedroom with a walk-in closet, two additional bedrooms, a full bath, and laundry area for easy convenience. Durable and stylish Benton Blonde vinyl plank flooring enhances the main living areas, while bathrooms feature white vanities with gray tops for a clean, modern look. Enjoy outdoor living in your fenced backyard, and appreciate the functionality of a two-stall heated garage, fully insulated, sheetrocked, and equipped with floor drains. Built with quality craftsmanship and attention to detail, this home blends style, efficiency, and comfort.
New construction
$298,900
1513 47th Loop SE, Minot, ND 58701
3beds
3baths
1,607sqft
Est.:
Townhouse
Built in 2025
3,484.8 Square Feet Lot
$297,200 Zestimate®
$186/sqft
$-- HOA
What's special
Two-stall heated garageFenced backyardCoastal quartz countertopsCenter islandL-shaped kitchenOpen-concept layoutStainless-steel appliances
- 68 days |
- 173 |
- 7 |
Zillow last checked: 8 hours ago
Listing updated: November 19, 2025 at 10:58am
Listed by:
Lynne Reisenauer 701-818-0981,
KW Inspire Realty 701-838-6800
Source: Minot MLS,MLS#: 251616
Tour with a local agent
Facts & features
Interior
Bedrooms & bathrooms
- Bedrooms: 3
- Bathrooms: 3
Primary bedroom
- Description: 3 / 4, Wic
- Level: Upper
Bedroom 1
- Level: Upper
Bedroom 2
- Level: Upper
Dining room
- Level: Main
Kitchen
- Level: Main
Living room
- Level: Main
Heating
- Electric, Forced Air
Cooling
- Central Air
Appliances
- Included: Microwave, Dishwasher, Refrigerator, Range/Oven
- Laundry: Upper Level
Features
- Flooring: Carpet, Other
- Basement: Crawl Space
- Has fireplace: No
Interior area
- Total structure area: 1,607
- Total interior livable area: 1,607 sqft
- Finished area above ground: 1,607
Property
Parking
- Total spaces: 2
- Parking features: Attached, Garage: Floor Drains, Heated, Insulated, Lights, Sheet Rock, Driveway: Concrete
- Attached garage spaces: 2
- Has uncovered spaces: Yes
Features
- Levels: Two
- Stories: 2
- Patio & porch: Patio
- Fencing: Fenced
Lot
- Size: 3,484.8 Square Feet
Details
- Parcel number: MI28.D72.010.0051
- Zoning: R2
Construction
Type & style
- Home type: Townhouse
- Property subtype: Townhouse
Materials
- Foundation: Concrete Perimeter
- Roof: Asphalt
Condition
- New Construction
- New construction: Yes
- Year built: 2025
Utilities & green energy
- Sewer: City
- Water: City
Community & HOA
Location
- Region: Minot
Financial & listing details
- Price per square foot: $186/sqft
- Annual tax amount: $154
- Date on market: 10/9/2025
Estimated market value
$297,200
$282,000 - $312,000
Not available
Price history
Price history
| Date | Event | Price |
|---|---|---|
| 10/9/2025 | Listed for sale | $298,900$186/sqft |
Source: | ||
Public tax history
Public tax history
Tax history is unavailable.BuyAbility℠ payment
Est. payment
$1,553/mo
Principal & interest
$1159
Property taxes
$289
Home insurance
$105
Climate risks
Neighborhood: 58701
Nearby schools
GreatSchools rating
- 3/10Nedrose High SchoolGrades: 6-12Distance: 0.7 mi
- 4/10Nedrose Elementary SchoolGrades: PK-5Distance: 1.3 mi
Schools provided by the listing agent
- District: Nedrose
Source: Minot MLS. This data may not be complete. We recommend contacting the local school district to confirm school assignments for this home.
- Loading
- Loading
