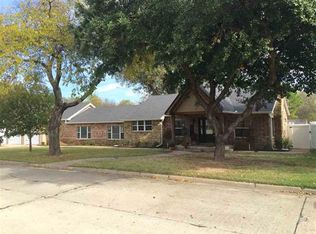Sold for $365,000 on 01/24/24
$365,000
1513 4th Ave SW, Ardmore, OK 73401
3beds
1,921sqft
Single Family Residence
Built in 1997
0.32 Acres Lot
$374,700 Zestimate®
$190/sqft
$2,536 Estimated rent
Home value
$374,700
$356,000 - $393,000
$2,536/mo
Zestimate® history
Loading...
Owner options
Explore your selling options
What's special
Don't miss out on this GORGEOUS and exceptionally well-maintained one owner home and property on beautiful corner lot in SW with circle drive for extra parking! You will feel like you're on vacation every day with the large beautiful 28x14 inground pool, well landscaped yard, and 7' metal fence on east side and 6' otherwise for privacy, as well as large 338 sf patio (231 sf covered) overlooking pool. Surround sound was installed when the house was built on patio and is also inside the house in living area, kitchen, and master retreat. The open floorplan boasts custom kitchen, a real show stopper, with lots of cabinets and storage, as well as large eating bar, breakfast dining area, and recently replaced granite countertops. Large living area has gas fireplace and beautiful wood floors. The mother in law floorplan includes two lovely bedrooms, also beautiful guest bath, plus amazing spa like master bedroom retreat with well designed vanity, shower, whirlpool tub, and huge closet. Home also has convenient half bath for guests. This exceptionally nice property also has office, vaulted ceiling, tray ceiling, 9' and 10' ceilings in living area, as well as crown molding. The house is 1921 sq ft living area per appraiser. The shingles were replaced in 2011. The showers were installed in 2012 with all new faucets and sinks as well as tile. The bedroom flooring was replaced in 2019. The 14x20' shop in back was built in 2012 along with the attached 60x14' carport (total of 1120sf)... just perfect for the car enthusiast! There is a sprinkler system, storm shelter, generator, and 220 electric. Also two car attached garage for easy access and convenience from home. You will love calling this property "home" so don't miss it!
Zillow last checked: 8 hours ago
Listing updated: January 25, 2024 at 09:10am
Listed by:
Sandy Matchen-Day 580-220-4494,
RE/MAX Master Associates, Inc.
Bought with:
Teresa Mills, 184466
Bonham Land & Ranches
Source: MLS Technology, Inc.,MLS#: 2341483 Originating MLS: MLS Technology
Originating MLS: MLS Technology
Facts & features
Interior
Bedrooms & bathrooms
- Bedrooms: 3
- Bathrooms: 3
- Full bathrooms: 2
- 1/2 bathrooms: 1
Heating
- Central, Gas
Cooling
- Central Air
Appliances
- Included: Built-In Range, Built-In Oven, Dishwasher, Gas Water Heater, Oven, Range, Refrigerator, Gas Range
Features
- Attic, Granite Counters, Vaulted Ceiling(s), Ceiling Fan(s)
- Flooring: Tile, Vinyl
- Windows: Vinyl
- Number of fireplaces: 1
- Fireplace features: Gas Log
Interior area
- Total structure area: 1,921
- Total interior livable area: 1,921 sqft
Property
Parking
- Total spaces: 3
- Parking features: Attached, Carport, Detached, Garage, Garage Faces Side, Circular Driveway
- Attached garage spaces: 3
- Has carport: Yes
Features
- Levels: One
- Stories: 1
- Patio & porch: Covered, Other, Patio
- Exterior features: Sprinkler/Irrigation, Other, Rain Gutters
- Pool features: In Ground, Liner
- Fencing: Other,Privacy
Lot
- Size: 0.32 Acres
- Features: Corner Lot
Details
- Additional structures: Workshop
- Parcel number: 058000001008000100
Construction
Type & style
- Home type: SingleFamily
- Architectural style: Other
- Property subtype: Single Family Residence
Materials
- Brick, Other
- Foundation: Slab
- Roof: Asphalt,Fiberglass
Condition
- Year built: 1997
Utilities & green energy
- Sewer: Public Sewer
- Water: Public
- Utilities for property: Cable Available, Electricity Available, Natural Gas Available, Other, Phone Available
Community & neighborhood
Security
- Security features: Storm Shelter, Smoke Detector(s)
Community
- Community features: Gutter(s), Sidewalks
Location
- Region: Ardmore
- Subdivision: Highland Park Ii
Other
Other facts
- Listing terms: Conventional,FHA,Other,VA Loan
Price history
| Date | Event | Price |
|---|---|---|
| 1/24/2024 | Sold | $365,000-3.7%$190/sqft |
Source: | ||
| 1/5/2024 | Pending sale | $379,000$197/sqft |
Source: | ||
| 12/20/2023 | Price change | $379,000-2.6%$197/sqft |
Source: | ||
| 12/7/2023 | Listed for sale | $389,000+5457.1%$202/sqft |
Source: | ||
| 7/14/1996 | Sold | $7,000$4/sqft |
Source: Agent Provided | ||
Public tax history
| Year | Property taxes | Tax assessment |
|---|---|---|
| 2024 | $2,992 +4.1% | $30,975 +3% |
| 2023 | $2,873 +6.6% | $30,073 +3% |
| 2022 | $2,696 -2.3% | $29,197 +3% |
Find assessor info on the county website
Neighborhood: 73401
Nearby schools
GreatSchools rating
- 5/10Lincoln Elementary SchoolGrades: 1-5Distance: 0.7 mi
- 3/10Ardmore Middle SchoolGrades: 7-8Distance: 2.8 mi
- 3/10Ardmore High SchoolGrades: 9-12Distance: 2.6 mi
Schools provided by the listing agent
- Elementary: Lincoln
- High: Ardmore
- District: Ardmore - Sch Dist (AD2)
Source: MLS Technology, Inc.. This data may not be complete. We recommend contacting the local school district to confirm school assignments for this home.

Get pre-qualified for a loan
At Zillow Home Loans, we can pre-qualify you in as little as 5 minutes with no impact to your credit score.An equal housing lender. NMLS #10287.
