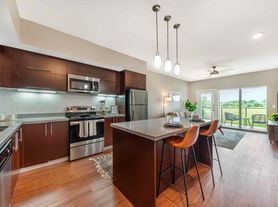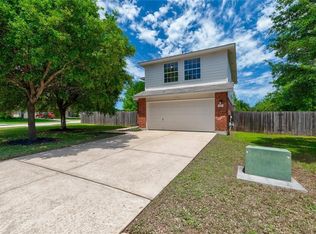FOR LEASE, Will be clean and ready for a Oct 1st, 2025 Move-In! 4-6 Month Lease Option ONLY! Updated 1-story 4-bedroom 2 full bath home with brand new 2-tone paint throughout, new vinyl flooring on the secondary bedrooms and master closet so ALL carpet has been removed, Quartz Countertops at Kitchen/Master Bath/ and Secondary Bath, All new Ceiling Fans, and All New Appliances including Fridge, Washer, and Dryer! The large and open living room can accommodate about any size furniture and TV. The fourth bedroom with a closet located at the front of the house would be a great study, play area, or flex space. The kitchen that opens to the living room features a center island and generous dining area. The master bedroom features a walk-in closet, double vanity, and separate tub and shower. Do not forget to check out the covered front and back porches, which are great for relaxing after a long day's work. The backyard is the perfect size for minimal maintenance giving you more free time to explore the surrounding area. The Cedar Park Town Center Community includes several amenities including a community swimming pool and a recreational community center. Also, everything you need is just a few miles away: Costco is less than one mile, 1890 Ranch, HEB, Target, and the Cedar Park Regional Medical Center plus multiple restaurants, shopping, and entertainment are just minutes away. Easy Online Application!
House for rent
$1,895/mo
1513 Big Bend Dr, Cedar Park, TX 78613
4beds
1,691sqft
Price may not include required fees and charges.
Singlefamily
Available now
Cats, dogs OK
Central air, ceiling fan
Electric dryer hookup laundry
4 Attached garage spaces parking
Central
What's special
Ceiling fansQuartz countertopsNew vinyl flooringGenerous dining areaAll new appliancesSeparate tub and showerWalk-in closet
- 34 days |
- -- |
- -- |
Travel times
Facts & features
Interior
Bedrooms & bathrooms
- Bedrooms: 4
- Bathrooms: 2
- Full bathrooms: 2
Heating
- Central
Cooling
- Central Air, Ceiling Fan
Appliances
- Included: Dishwasher, Disposal, Microwave, Oven, WD Hookup
- Laundry: Electric Dryer Hookup, Gas Dryer Hookup, Hookups, In Kitchen, Main Level, Washer Hookup
Features
- Ceiling Fan(s), Double Vanity, Electric Dryer Hookup, Gas Dryer Hookup, Kitchen Island, Laminate Counters, Open Floorplan, Pantry, Primary Bedroom on Main, WD Hookup, Walk In Closet, Walk-In Closet(s), Washer Hookup
- Flooring: Carpet, Laminate
Interior area
- Total interior livable area: 1,691 sqft
Property
Parking
- Total spaces: 4
- Parking features: Attached, Garage, Covered
- Has attached garage: Yes
- Details: Contact manager
Features
- Stories: 1
- Exterior features: Contact manager
- Has view: Yes
- View description: Contact manager
Details
- Parcel number: R17W31712A052070006
Construction
Type & style
- Home type: SingleFamily
- Property subtype: SingleFamily
Materials
- Roof: Composition
Condition
- Year built: 2005
Community & HOA
Location
- Region: Cedar Park
Financial & listing details
- Lease term: Negotiable
Price history
| Date | Event | Price |
|---|---|---|
| 10/1/2025 | Price change | $1,895-5%$1/sqft |
Source: Unlock MLS #2486255 | ||
| 9/25/2025 | Price change | $1,995-2.7%$1/sqft |
Source: Unlock MLS #2486255 | ||
| 9/15/2025 | Price change | $2,050-2.1%$1/sqft |
Source: Unlock MLS #2486255 | ||
| 9/4/2025 | Listed for rent | $2,095$1/sqft |
Source: Unlock MLS #2486255 | ||
| 8/6/2024 | Listing removed | -- |
Source: Zillow Rentals | ||

