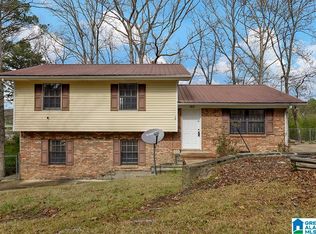1513 Burnham Road 3 Bed and 2 Bath - 1513 Burnham Road No Pets Allowed (RLNE5429733)
This property is off market, which means it's not currently listed for sale or rent on Zillow. This may be different from what's available on other websites or public sources.
