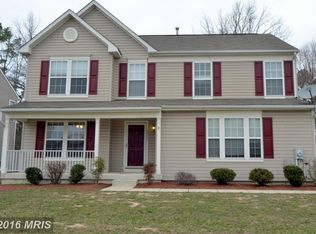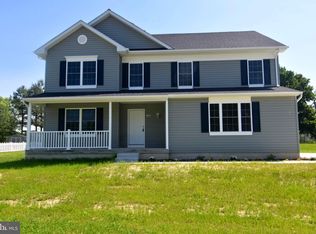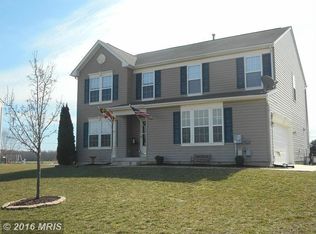Sold for $369,900 on 04/28/23
$369,900
1513 Cattail Commons Way, Denton, MD 21629
4beds
2,424sqft
Single Family Residence
Built in 2006
10,575 Square Feet Lot
$388,600 Zestimate®
$153/sqft
$2,553 Estimated rent
Home value
$388,600
$369,000 - $408,000
$2,553/mo
Zestimate® history
Loading...
Owner options
Explore your selling options
What's special
Come check out this fantastic home! Situated on a quarter-acre fenced corner lot in the coveted community Savannah Overlook. Featuring 4 Large Bedrooms, 2.5 Baths & an Over-Sized Side Load Garage! Lovely Eat-in Kitchen w/ample Storage, Island & SS Appliances. Stunning Hardwood Floors, 9ft ceilings, and Sep Laundry Rm incl. Washer/Dryer. The First Lvl Living Room contains a Heatilator Gas Fireplace for cozy cool evenings. There is also a convenient powder room and pantry. The second level features a Master Suite w/Sitting area, Full Bath w/Dual Sinks, and a walk-in closet with room for 2. An additional full-hall bathroom and three other sizeable bedrooms have been newly tiled. There is also a carpeted den/flex space with a ceiling fan. The fully fenced rear yard backs to woods and is the perfect canvas for your garden or entertaining ideas. Freshly carpeted, tiled, and painted! The roof is still under warranty, and the carpet was replaced last year. Come and have a look!
Zillow last checked: 8 hours ago
Listing updated: September 30, 2024 at 06:03pm
Listed by:
Sean Monahan 443-802-8675,
Cummings & Co. Realtors
Bought with:
Caroline Reed, 593590
Century 21 Harbor Realty
Source: Bright MLS,MLS#: MDCM2002680
Facts & features
Interior
Bedrooms & bathrooms
- Bedrooms: 4
- Bathrooms: 3
- Full bathrooms: 2
- 1/2 bathrooms: 1
- Main level bathrooms: 1
Basement
- Area: 0
Heating
- Forced Air, Natural Gas
Cooling
- Central Air, Electric
Appliances
- Included: Microwave, Dishwasher, Disposal, Dryer, Exhaust Fan, Oven/Range - Gas, Refrigerator, Stainless Steel Appliance(s), Washer, Water Heater, Gas Water Heater
- Laundry: Main Level, Has Laundry, Laundry Room
Features
- Ceiling Fan(s), Combination Dining/Living, Dining Area, Kitchen Island, Pantry, Primary Bath(s), Recessed Lighting, Bathroom - Tub Shower, Walk-In Closet(s), Dry Wall
- Flooring: Hardwood, Ceramic Tile, Carpet, Wood
- Has basement: No
- Number of fireplaces: 1
- Fireplace features: Gas/Propane, Heatilator
Interior area
- Total structure area: 2,424
- Total interior livable area: 2,424 sqft
- Finished area above ground: 2,424
- Finished area below ground: 0
Property
Parking
- Total spaces: 7
- Parking features: Garage Faces Side, Inside Entrance, Concrete, Private, Attached, Driveway
- Attached garage spaces: 2
- Uncovered spaces: 5
Accessibility
- Accessibility features: None
Features
- Levels: Two
- Stories: 2
- Patio & porch: Porch, Patio
- Pool features: None
- Fencing: Back Yard
Lot
- Size: 10,575 sqft
- Features: Backs to Trees, Cleared, Rear Yard, Corner Lot, Front Yard
Details
- Additional structures: Above Grade, Below Grade
- Parcel number: 0603041603
- Zoning: SR
- Special conditions: Standard
Construction
Type & style
- Home type: SingleFamily
- Architectural style: Colonial
- Property subtype: Single Family Residence
Materials
- Vinyl Siding
- Foundation: Concrete Perimeter, Crawl Space
- Roof: Architectural Shingle
Condition
- Excellent
- New construction: No
- Year built: 2006
Details
- Builder model: The Manchester
- Builder name: Ryland Homes
Utilities & green energy
- Sewer: Public Sewer
- Water: Public
- Utilities for property: Natural Gas Available, Phone, Underground Utilities
Community & neighborhood
Location
- Region: Denton
- Subdivision: Savannah Overlook
- Municipality: Denton
HOA & financial
HOA
- Has HOA: Yes
- HOA fee: $309 annually
- Association name: TIDEWATER PROPERTY MANAGEMENT, LLC
Other
Other facts
- Listing agreement: Exclusive Right To Sell
- Listing terms: FHA,Cash,Conventional,VA Loan
- Ownership: Fee Simple
Price history
| Date | Event | Price |
|---|---|---|
| 4/28/2023 | Sold | $369,900$153/sqft |
Source: | ||
| 3/31/2023 | Pending sale | $369,900$153/sqft |
Source: | ||
| 3/15/2023 | Contingent | $369,900$153/sqft |
Source: | ||
| 2/17/2023 | Price change | $369,900-1.1%$153/sqft |
Source: | ||
| 12/30/2022 | Listed for sale | $374,000+20.6%$154/sqft |
Source: Owner | ||
Public tax history
| Year | Property taxes | Tax assessment |
|---|---|---|
| 2025 | $5,727 +8.5% | $338,500 +10.4% |
| 2024 | $5,279 +9.7% | $306,567 +11.6% |
| 2023 | $4,812 +11.9% | $274,633 +13.2% |
Find assessor info on the county website
Neighborhood: 21629
Nearby schools
GreatSchools rating
- 5/10Denton Elementary SchoolGrades: PK-5Distance: 2.1 mi
- 4/10Lockerman Middle SchoolGrades: 6-8Distance: 1.4 mi
- 4/10North Caroline High SchoolGrades: 9-12Distance: 2.6 mi
Schools provided by the listing agent
- Elementary: Denton
- Middle: Lockerman-denton
- High: N Caroline
- District: Caroline County Public Schools
Source: Bright MLS. This data may not be complete. We recommend contacting the local school district to confirm school assignments for this home.

Get pre-qualified for a loan
At Zillow Home Loans, we can pre-qualify you in as little as 5 minutes with no impact to your credit score.An equal housing lender. NMLS #10287.


