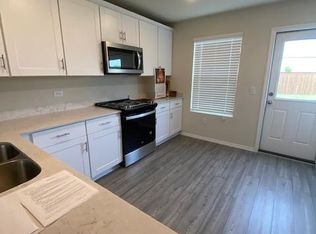Just under 3000 sqft two story traditional brick home. Entry featuring vaulted ceilings & a formal dining room with tons of natural light. Updated luxury vinyl wood look wood flooring flows throughout 1st floor except master bedroom. Decorative archways & blinds throughout. Kitchen features newly installed granite countertops & backsplash, a breakfast bar, stainless appliances, new gas stove, new a fridge included. Large family room with corner gas fireplace. Downstairs is the master and a secondary bedroom that can be used as a study & full guest bathroom. Upstairs is 2 bedrooms and full bath, along with media & gameroom. Master bathroom has plenty of linen space, a large walk in closet and a garden tub perfect for relaxing. Sit on your covered patio overlooking spacious backyard with beautiful newer board on board fence. Community pool, quiet neighborhood with easy access to Hwy 75. 15 min north of Hwy 380 in McKinney 2025-07-31
House for rent
$2,600/mo
1513 Colgate Dr, Van Alstyne, TX 75495
4beds
2,913sqft
Price may not include required fees and charges.
Singlefamily
Available now
-- Pets
Central air, ceiling fan
-- Laundry
2 Attached garage spaces parking
Fireplace
What's special
Corner gas fireplaceSpacious backyardTons of natural lightFormal dining roomStainless appliancesNewly installed granite countertopsCovered patio
- 35 days
- on Zillow |
- -- |
- -- |
Travel times
Looking to buy when your lease ends?
Consider a first-time homebuyer savings account designed to grow your down payment with up to a 6% match & 4.15% APY.
Facts & features
Interior
Bedrooms & bathrooms
- Bedrooms: 4
- Bathrooms: 3
- Full bathrooms: 3
Heating
- Fireplace
Cooling
- Central Air, Ceiling Fan
Appliances
- Included: Dishwasher, Disposal, Microwave, Refrigerator
Features
- Ceiling Fan(s), Walk In Closet
- Flooring: Carpet, Tile
- Has fireplace: Yes
Interior area
- Total interior livable area: 2,913 sqft
Property
Parking
- Total spaces: 2
- Parking features: Attached, Other
- Has attached garage: Yes
- Details: Contact manager
Features
- Exterior features: Brick, High-speed Internet Ready, Stone, Walk In Closet
Details
- Parcel number: 000000230955
Construction
Type & style
- Home type: SingleFamily
- Property subtype: SingleFamily
Condition
- Year built: 2015
Community & HOA
Location
- Region: Van Alstyne
Financial & listing details
- Lease term: Contact For Details
Price history
| Date | Event | Price |
|---|---|---|
| 7/9/2025 | Price change | $2,600-3.7%$1/sqft |
Source: Zillow Rentals | ||
| 7/1/2025 | Listed for rent | $2,700+3.8%$1/sqft |
Source: Zillow Rentals | ||
| 2/1/2024 | Listing removed | -- |
Source: Zillow Rentals | ||
| 12/23/2023 | Listed for rent | $2,600-1.9%$1/sqft |
Source: Zillow Rentals | ||
| 11/16/2023 | Listing removed | -- |
Source: Zillow Rentals | ||
![[object Object]](https://photos.zillowstatic.com/fp/8ee8f0ab8ad2f5528d10b43e098f0d31-p_i.jpg)
